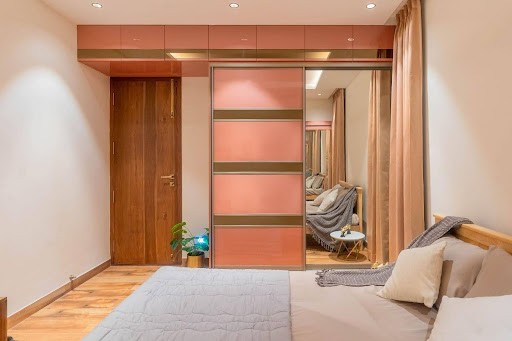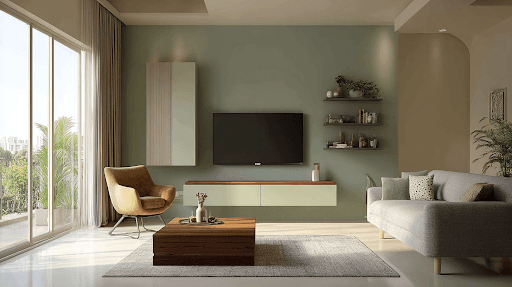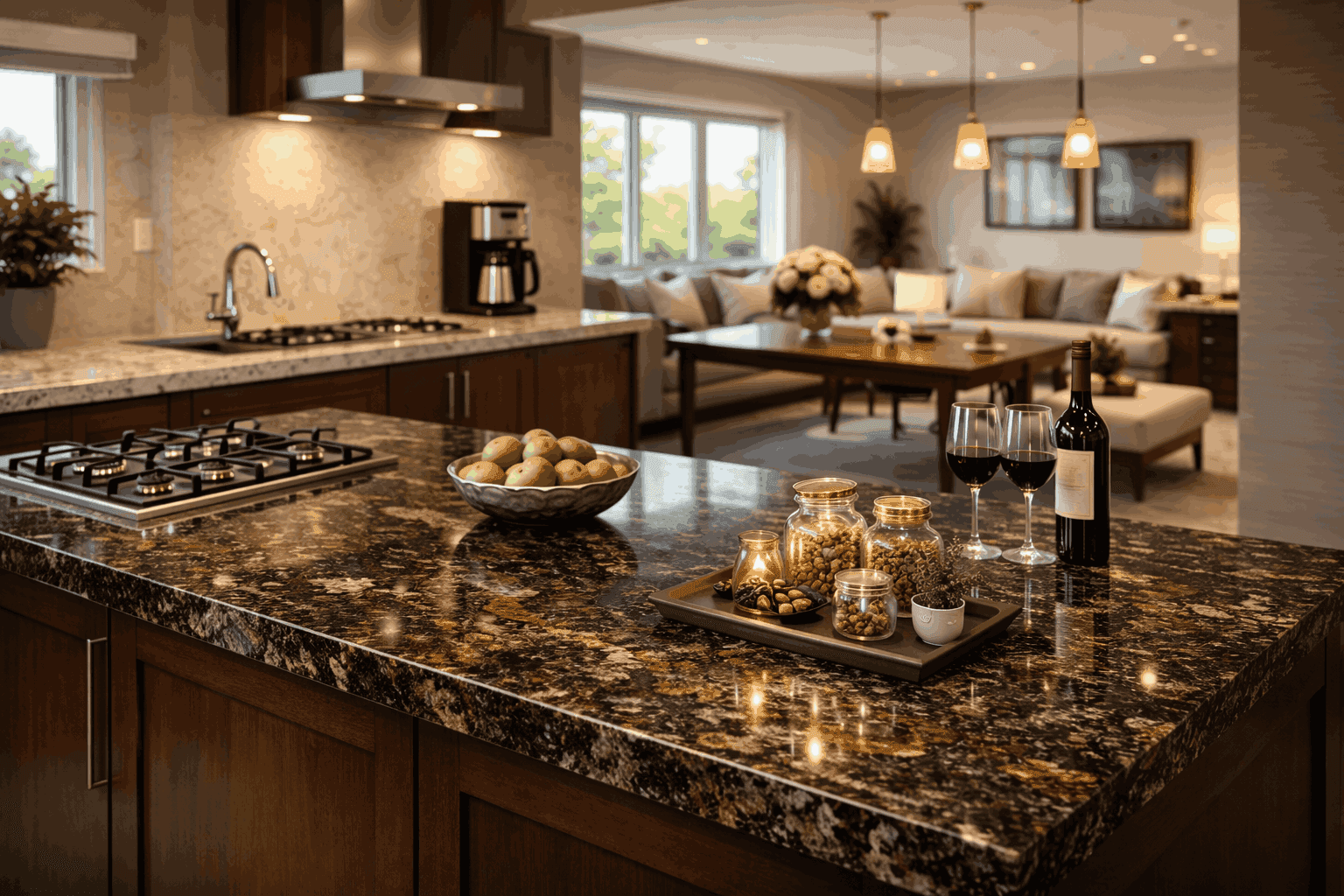Total Kitchen Makeover: Before and After Remodelling Tips
How to Guides
May 5, 2025
When it comes to home renovations, a total kitchen makeover is one of the most rewarding transformations you can make. The kitchen is often considered the heart of the home, and updating this space can significantly improve both its appearance and functionality.
Whether you're cooking meals, hosting family gatherings, or simply enjoying a quiet moment, a thoughtfully designed kitchen can enhance your daily life. From upgrading appliances to revamping countertops, cabinets, and lighting, a kitchen makeover can create a more efficient, stylish, and enjoyable space.
If you’re considering a kitchen remodel, this guide will walk you through the steps to take before and after the project, offering helpful tips to make your makeover process as smooth and enjoyable as possible.
What's Missing in Your Kitchen: Need for Renovation
Your kitchen is more than just a place to cook, it’s where conversations happen, memories are made, and everyday life unfolds. However, over time, even the most beloved kitchens can begin to feel outdated, inefficient, or lacking in functionality. Whether it's poor layout, insufficient storage, or worn-out finishes, subtle signs often point toward the need for an upgrade. Before diving into a renovation, it’s essential to understand what might be lacking in your current space.
Cramped Countertop Space

Before: In most Indian kitchens, the countertop often becomes overcrowded with appliances, including the mixer-grinder, toaster, tea kettle, spice boxes, and oil bottles. This leaves very little usable space for actual meal preparation. Simple tasks like rolling rotis or chopping vegetables become inconvenient, as you constantly have to move things around. Over time, it affects the efficiency of your daily cooking routine and makes cleaning unnecessarily time-consuming.
After: A thoughtfully extended countertop with dedicated zones for appliances and open areas for prep work transforms this experience. Modular shelves above the counter help keep everyday essentials within reach without cluttering the workspace. This setup makes it easier to manage multiple tasks at once, whether it’s preparing a quick breakfast or cooking an elaborate family meal. The kitchen feels more organised, functional, and easier to maintain.
Lack of Proper Ventilation

Before: A common issue in older kitchens is poor ventilation, often due to limited exhaust systems or the absence of chimneys. As a result, smoke, grease, and cooking odours linger, eventually staining walls and ceilings. This affects air quality and makes the kitchen feel stuffy and uncomfortable, especially during heavy Indian cooking.
After: Modern kitchen renovations often incorporate high-suction chimneys and cross-ventilation systems. A combination of large windows and proper ducting keeps the air fresh, prevents heat build-up, and reduces odour retention. As a result, your kitchen feels breezy, clean, and much more pleasant to work in, even after frying or cooking with tadkang.
Insufficient Storage Space

Before: Cluttered cabinets, mismatched containers, and barely any room to store utensils or dry groceries—sound familiar? Many kitchens are designed without considering the needs of growing families or bulk storage, leading to chaos and wasted space.
After: Renovated kitchens make full use of vertical height with tall units, pull-out drawers, corner carousels, and dedicated pantry spaces. Storage becomes intuitive and accessible, reducing the time spent searching for everyday items. The result? A kitchen that supports your lifestyle while staying neat and decluttered.
Poor Lighting Conditions

Before: A single tube light or outdated ceiling fixture can leave dark corners, making it difficult to cook or clean effectively. Dim lighting can also make the space feel smaller and less inviting.
After: A layered lighting plan—combining ambient, task, and accent lighting—brightens the entire kitchen. Under-cabinet lights improve visibility on countertops, while warm ceiling fixtures create a cosy vibe. The space becomes both functional and aesthetically pleasing.
Outdated Layout

Before: Kitchens built decades ago often don’t follow the modern work triangle rule (sink, stove, refrigerator). This leads to constant back-and-forth, wasting time and energy. Over time, this inefficient layout turns cooking into a frustrating chore.
After: Renovating with ergonomics in mind streamlines movement between essential zones. Innovative layouts, such as L-shape, U-shape, or island designs, optimise space usage, improve accessibility, and make cooking a far more enjoyable experience.
Here’s a summarised table for a clear difference between before and after renovation:
Problem Area | Before Renovation | After Renovation |
Countertop Space | Overcrowded, messy, and complicated to clean | Extended surface with appliance zones and modular shelves |
Ventilation | Smoke and grease build-up, poor air circulation | High-suction chimney, cross-ventilation, clean air flow |
Storage | Limited, cluttered, unorganised | Pull-outs, tall units, and corner solutions for maximum utility |
Lighting | Dim, uninviting, unsafe for tasks | Layered lighting with under-cabinet and ambient fixtures |
Layout | Inefficient work triangle, tiring movement | Ergonomically optimised L/U/Island layouts |
Now it’s time to start planning your dream kitchen.
Planning Your Kitchen Makeover
Before diving into demolition or tile selection, it’s crucial to create a solid plan. Here's how you can approach your kitchen makeover step-by-step:
Define your kitchen goals: Decide what you want to achieve from the remodel. Do you need more counter space, better storage, or a design upgrade? Understanding your primary goal helps you make focused choices.
Set a realistic budget: Determine how much you're willing to spend. Factor in installation charges, labour costs, GST, and any unexpected material expenses. This helps you avoid mid-project surprises and keeps spending in check.
Evaluate your kitchen layout: Observe the flow of your existing kitchen. Is it open-plan or enclosed? Do you cook for a large family or just yourself? Your design should suit your daily routine and kitchen usage patterns.
Plan storage and workspace needs: Consider the layout of cabinets, drawers, and counter areas in advance to ensure optimal organisation. Identify pain points, such as cluttered countertops or hard-to-reach shelves, and plan accordingly.
Decide whether to DIY or hire professionals: If you're planning a major renovation involving plumbing, electrical, or structural changes, hiring a contractor or interior designer will save you time and avoid costly errors.
Gather design inspiration: Explore Pinterest, Instagram, decor websites, or visit local showrooms to discover colour palettes, materials, layouts, and design themes that reflect your taste.
Taking the time to plan your renovation carefully ensures that the final result is both functional and stylish, and well within your means.
With a clear plan in mind, let's talk about design, because why not have a kitchen that's both functional and fabulous?
Design and Style Considerations for Total Kitchen Makeover

The design and style you choose for your total kitchen makeover should reflect both your tastes and the overall theme of your home. When selecting a style, consider the ambience you want your kitchen to evoke. Do you prefer a modern, sleek look, or would you rather have something more rustic or traditional?
Here are a few popular kitchen design styles to consider:
Modern and Minimalistic: This style emphasises clean lines, neutral colours, and a clutter-free aesthetic. Think of sleek cabinetry, stainless steel appliances, and open shelving to keep the space light and airy.
Rustic or Farmhouse: If you love a warm, inviting space, consider a rustic or farmhouse kitchen with wood accents, vintage-style fixtures, and an apron-front sink.
Classic and Timeless: Opt for a more traditional style with shaker cabinets, classic tile backsplashes, and a neutral colour palette. This style tends to have a longer lifespan without feeling out of date.
Industrial: If you like a raw, urban feel, consider industrial design. Exposed brick walls, matte-finish cabinetry, and metal accents can create a bold, modern aesthetic.
As you make your design choices, keep in mind that the style you choose should complement your home's existing décor. This will ensure that your kitchen seamlessly blends with the rest of your living spaces.
Key Elements to Upgrade

When it comes to a total kitchen makeover, there are several key elements to focus on. These upgrades will not only improve the look and feel of your kitchen but also enhance its practicality.
Cabinetry: Cabinets are often the focal point of the kitchen, and updating them can dramatically change the room’s appearance. Consider replacing outdated cabinets with modern ones that offer better organisation and storage options. If your budget doesn’t allow for an entire cabinet replacement, you can simply repaint or reface the existing ones for a fresh look.
Countertops: Upgrading your countertops can instantly modernise your kitchen. Materials such as quartz, granite, or marble are popular choices due to their durability and aesthetic appeal. Pick a material that suits your cooking style and maintenance preferences.
Backsplashes: A new backsplash can add a pop of colour or texture to your kitchen. Subway tiles are a classic choice, but don’t shy away from experimenting with bold patterns, natural stone, or even glass tiles for a unique touch.
Lighting: Lighting can make or break the ambience in a kitchen. Consider combining task lighting, ambient lighting, and accent lighting to create a well-lit space. Under-cabinet lighting and pendant lights over the island are popular choices to brighten up the space.
Appliances: Replacing old, inefficient appliances can enhance the kitchen’s functionality and improve its energy efficiency. Look for energy-saving appliances with modern features, such as innovative technology, which can make cooking and cleaning easier.
Flooring: If your kitchen floor is looking a bit worn, consider upgrading to durable options, such as hardwood, tile, or luxury vinyl plank flooring. Ensure the material you choose is both practical and complements the design of your kitchen.
Now that we've covered the physical layout, let's explore the future with some cutting-edge technology that will make your kitchen even more impressive.
Incorporating Smart Technology
One of the most exciting trends in modern kitchen makeovers is the integration of innovative technology. From fridges that can suggest recipes based on what’s inside to ovens you can control remotely, there are plenty of smart gadgets designed to make cooking and kitchen management easier.
Here are a few smart tech upgrades to consider:
Smart Fridges: These appliances offer features like inventory tracking, temperature control, and even touchscreen interfaces that can display recipes or grocery lists.
Voice-Controlled Assistants: Devices like Amazon Echo or Google Nest can be used to control lights, play music, set timers, or help with recipes without needing to touch anything.
Smart Ovens and Cooktops: These devices allow you to remotely control your cooking temperature and provide alerts when your food is ready. Some even have cameras that let you check on your food from your phone.
Touchless Faucets: With touchless faucets, you can turn the water on and off without having to touch the handles, making it a more hygienic and convenient option, especially when your hands are messy.
Adding innovative technology to your kitchen not only enhances its functionality but also adds a touch of convenience and sophistication.
For a kitchen that elegantly combines cutting-edge technology with attractive design, trust in the expertise of Tint Tone and Shade to integrate these modern innovations seamlessly into your home.
Alright, once you've nailed the essentials, let's sprinkle some personality onto your masterpiece with the final touches.
Final Touches and Decor
Once the big-ticket items are sorted, it’s time to add the final touches to your total kitchen makeover. These little details can make your kitchen feel even more personalised and welcoming.
Rugs and Mats: Adding a stylish rug can brighten up your kitchen while providing comfort when you’re standing for long periods. Look for a carpet that is both durable and easy to clean.
Artwork or Wall Décor: Personalise your kitchen with some framed artwork, vintage signs, or family photos. Just be sure to avoid overcrowding the space.
Plants: Indoor plants bring a fresh and natural vibe to any room. Consider adding a few potted plants or herbs to your kitchen for both decoration and functionality.
Storage Solutions: Use stylish jars, baskets, and organisers to store dry goods, utensils, or cleaning supplies. Not only do they keep things neat, but they also add a decorative element to the space.
Now that you've got all these ideas swirling around, let's get excited about the dramatic changes you can expect!
Conclusion
A total kitchen makeover is an exciting project that can enhance the functionality, style, and value of your home. With careful planning, wise design choices, and a focus on both aesthetics and practicality, you can turn your kitchen into a space that truly works for you. Whether you’re upgrading appliances, incorporating innovative technology, or simply refreshing the décor, a well-executed kitchen remodel can make a massive difference in the way you live and enjoy your home.
Elevate Your Home with Tint, Tone, and Shade!
For a flawless kitchen remodel, partner with Tint Tone and Shade, a premium interior design company with 8+ years of experience in Chennai and Hyderabad. We specialise in 100% customised interiors, ensuring zero space wastage and designs tailored to your exact needs. From maximising space to blending beauty with practicality, we offer fully customised, end-to-end interior design solutions like
With top-quality products and a guaranteed project completion timeline of 60-65 days for a 3bhk (conditions apply), we deliver luxury and efficiency. Contact Tint Tone and Shade today!
FAQs
1. How much does a total kitchen makeover cost?
The cost of a total kitchen makeover varies depending on the project's scope, the materials used, and whether you hire professionals. On average, a kitchen remodel can cost anywhere from ₹1,50,000 to ₹5,00,000; however, it is essential to set a clear budget to avoid overspending.
2. How long does a kitchen renovation take?
A total kitchen makeover typically takes around 4 to 6 weeks, depending on the complexity of the remodel and the size of the kitchen. This timeline includes demolition, design, installation, and finishing touches.
3. What should I consider when choosing a kitchen layout?
When selecting a kitchen layout, consider factors such as the space needed for cooking, storage, and socialising. Think about your kitchen workflow, such as the "kitchen triangle" (stove, sink, and refrigerator placement), and ensure that your design allows for easy movement and accessibility.
4. Should I hire a professional for my kitchen remodel?
While minor updates can be DIY projects, a total kitchen makeover often requires professional help, especially for tasks such as plumbing, electrical work, or structural changes. Hiring a designer or contractor can ensure a smooth remodelling process and achieve the best results.
5. How can I add more storage in my kitchen?
To maximise storage, consider custom cabinetry, pull-out shelves, and innovative storage solutions like drawer organisers, under-cabinet shelving, and over-the-door racks. Upgrading to more spacious cabinets can significantly increase the functional storage capacity of your kitchen.
Similar Topic






