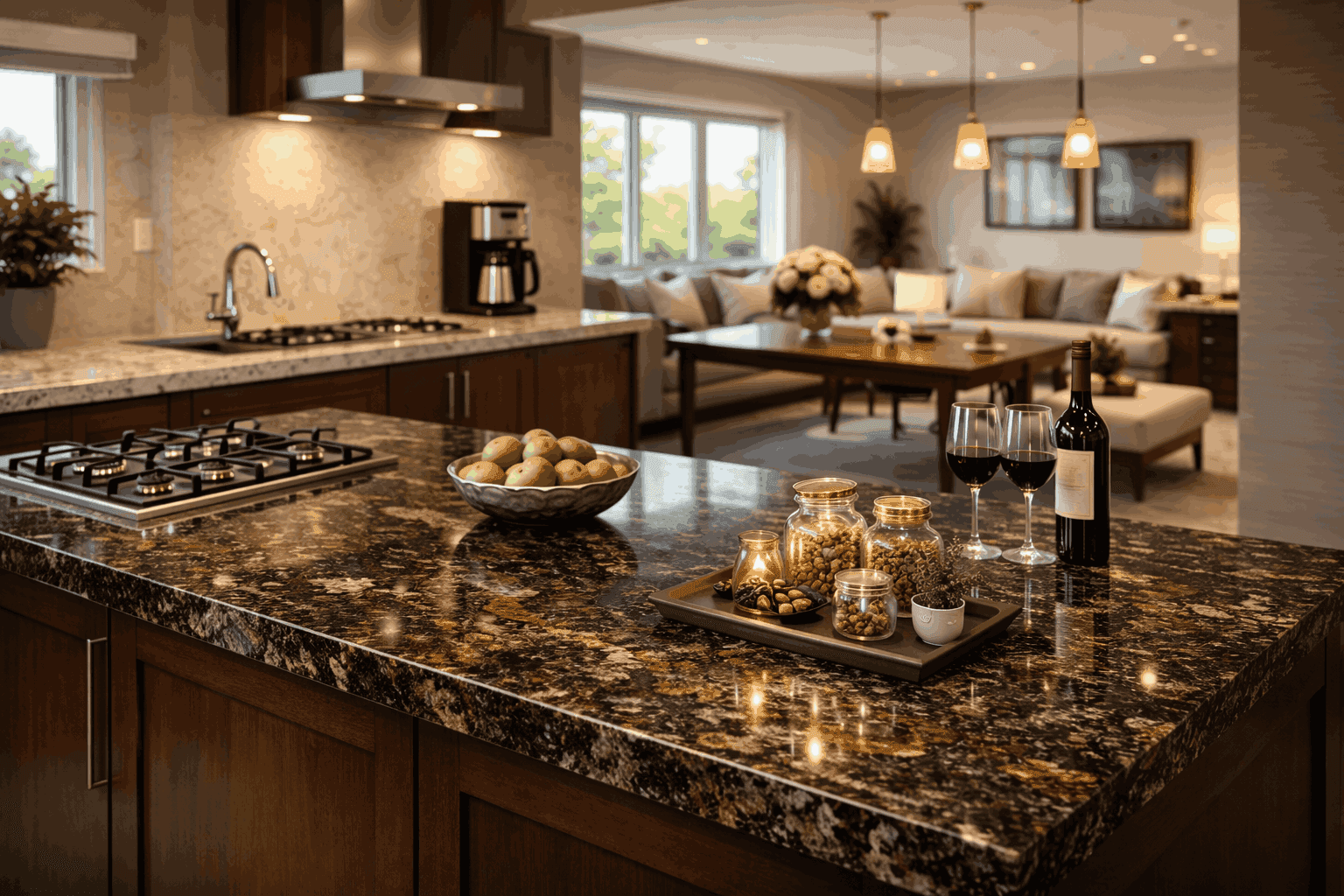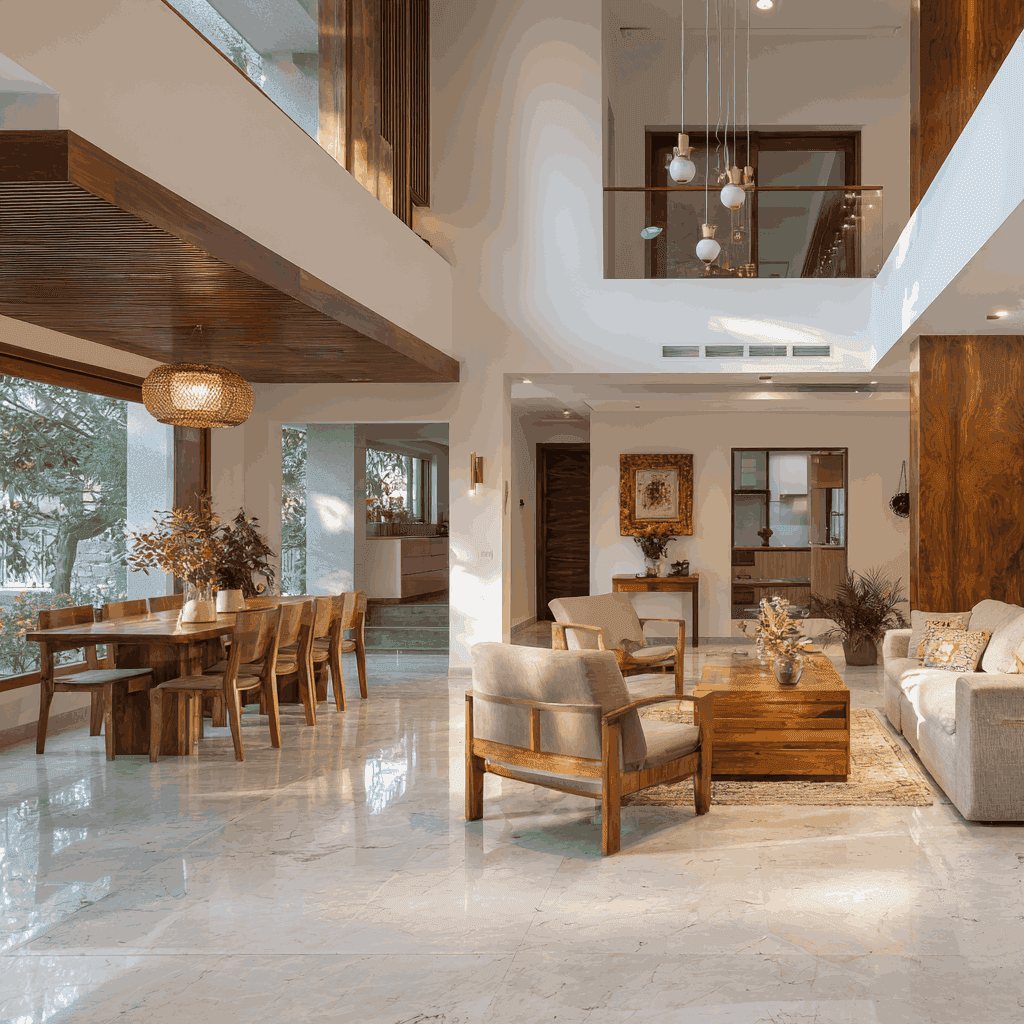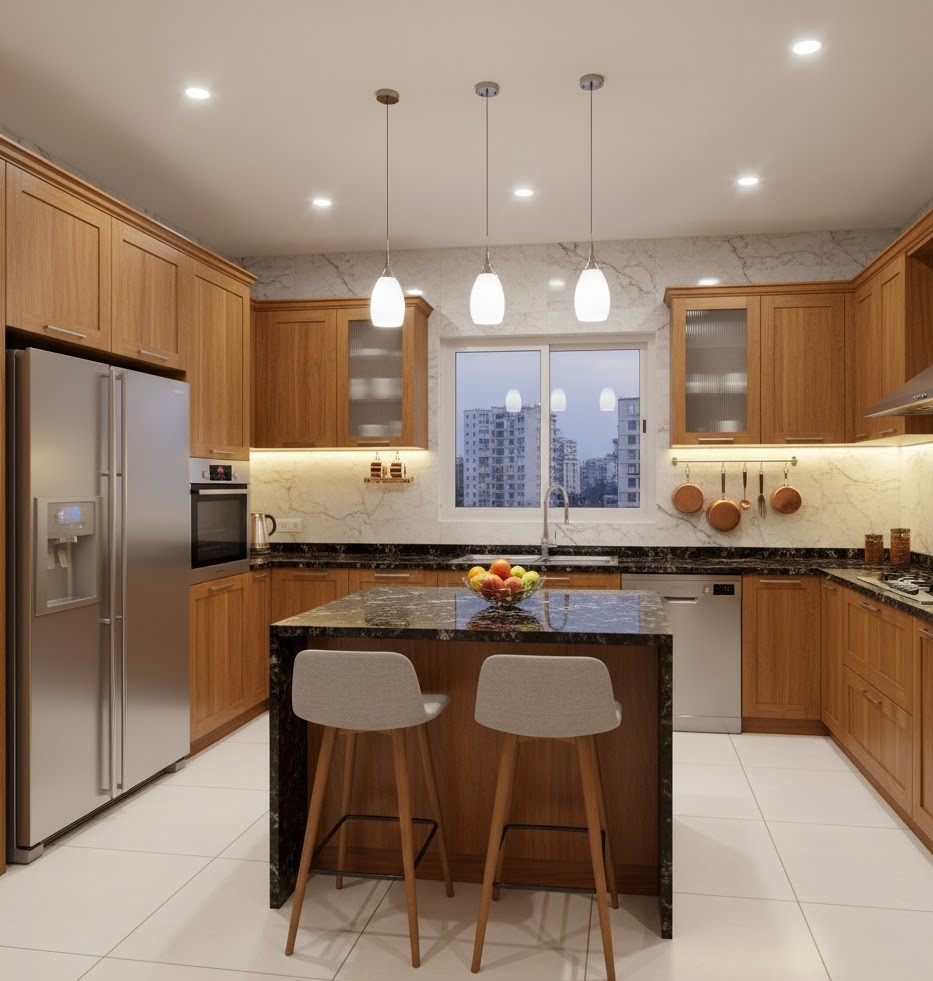15 Minimalist Interior Design: Clean & Simple Living Ideas
Tips
Nov 7, 2025
We know the struggle. Your home feels cluttered despite your best intentions. Believe us when we say that minimalist design works beautifully in Indian homes, where space is limited and life can feel chaotic.
The concept of minimalism boils down to clean lines, neutral tones, and clever storage. In short, you need to create organised spaces that make your home feel calm and spacious.
Below, we have shared a bunch of minimalist interior designs perfectly suitable for Indian homes of all shapes and sizes.
Core Insights
Use the same flooring throughout your home to create a seamless flow. This makes rooms feel bigger without extra cost.
Place bathrooms back-to-back in the centre to keep living spaces open to natural light and ventilation.
Install pocket doors to save floor space in tight rooms, like bathrooms and bedrooms.
Extend your living room flooring out onto the balcony to make your space feel bigger and fill it with natural light, perfect for the Indian climate.
What Is the Definition of Minimalist Interior Design in 2025
After years of designing homes across India, we have watched minimalism evolve from stark white boxes to something far more liveable. Today's minimalism isn't about emptying your home or living like a monk.
It's about intentional design that puts function first whilst creating visual calm. We're curating spaces where every piece earns its place, where storage works invisibly, and where breathing room becomes the ultimate luxury.
The modern approach embraces warmth, texture, and personality within that clean framework. Here's what defines minimalist design now:
Purposeful editing over emptiness: We keep what serves you, not what a magazine says you should own, creating homes that work for real life.
Warm minimalism replaces cold austerity: Natural woods, soft textures, and earthy tones bring soul to clean spaces without visual clutter.
Hidden storage as non-negotiable: Smart cabinetry and built-ins keep surfaces clear by hiding the clutter
Quality over quantity: The focus is on investing in fewer, well-made pieces rather than overcrowding with decor or furniture.
Breathing space becomes the design feature: Empty floor area and uncluttered walls aren't wasted space; they're the luxury that makes everything else stand out.
Now that we’ve set the stage for minimalism, let’s jump into some design ideas that you can easily incorporate into your home.
Top 15 Minimalist Interior Design Ideas You Can Easily Execute
We've compiled our favourite minimalist design ideas that actually work in Indian homes. These aren't just concepts from overseas magazines. They're real, proven layouts and strategies we've used, adapted to our climate and needs. Let's transform your space into that calm haven you've been scrolling through on Pinterest.
1. The Open-Plan Kitchen-Dining Layout

Remove the wall between your kitchen and dining area to create an open, flowing space. Your cooking zone sits along one wall with an island counter that doubles as a breakfast bar.
The dining table should be positioned perpendicular to this, allowing easy flow between cooking and eating. This layout eliminates the cramped galley kitchen feeling common in Indian flats. Natural light from dining windows now reaches your cooking area.
You gain visual space whilst maintaining distinct functional zones through furniture placement rather than walls.
2. The L-Shaped Living Configuration

Instead of pushing all furniture against the walls, arrange your sofa in an L-shape that floats slightly away from the perimeter. This creates a defined conversation zone whilst leaving circulation space around the room's edges.
Your TV mounts on one wall, directly facing the sofa's longer section. A single side table nestles into the L's corner. The room's centre stays completely open. This layout makes even small living rooms feel deliberately planned rather than furniture storage units.
3. Bedroom With Integrated Wardrobe Wall

We suggest dedicating one entire bedroom wall from floor to ceiling as wardrobe space, built flush with the wall surface. Your bed centres on the opposite wall. Bedside tables attach directly to the bed frame rather than standing separately.
This leaves two walls completely bare and maximizes your floor area. The wardrobe depth stays minimal at 60 centimetres, taking up less room than traditional almirahs. Your bedroom becomes about negative space and rest rather than furniture navigation.
4. The Pocket Door Bathroom

Replace your bathroom's swing door with a pocket door that slides into the wall cavity. This single change reclaims the awkward floor space where a door would normally swing.
You can now position your vanity or storage exactly where you need it. The bathroom feels larger immediately.
Pocket doors work brilliantly in master suites where space is tight. The installation requires planning during construction or renovation, but the spatial payoff is substantial for everyday use.
5. Galley Kitchen With Parallel Counters

For narrow kitchen spaces, we would design two parallel countertops with a 90-centimetre walkway between them. One side holds your hob, sink, and prep area. The opposite wall becomes tall storage cabinets reaching the ceiling.
This layout maximizes your counter space whilst maintaining efficient workflow. Everything stays within arm's reach. The galley arrangement actually works better than L-shaped kitchens in compact Indian homes where width is limited but length is available.
These layouts work beautifully, but executing them requires careful planning and skilled contractors. At Tint Tone And Shade, we handle the entire process from design to execution. We've implemented these exact layouts in homes across India, and we'd love to help you reimagine your space.
Let's have a conversation about what's possible in your home.
6. The Raised Platform Living Room

Elevate one section of your living room by 15 to 20 centimetres, creating a defined seating zone without walls or partitions. Your sofa and coffee table sit on this raised platform. Steps with integrated storage lead up to it.
This architectural move separates your living area from the dining or entry zone whilst maintaining a visual connection. The level change adds architectural interest to boxy flat layouts. It works especially well in open-plan homes needing subtle zone definition.
7. Central Bathroom Core Layout

In larger homes, position bathrooms back-to-back in the centre, sharing one plumbing wall. This pushes living spaces to the perimeter, where natural light and ventilation sit. Your bedrooms, living room, and kitchen all gain window access.
The central core handles all wet areas efficiently. Plumbing costs decrease with shared walls. This layout maximizes your naturally lit spaces whilst solving the dark bathroom problem common in Indian apartments through skylight or ventilation planning.
8. The Studio Apartment Zone Plan

Divide your studio into three distinct zones using furniture placement and one partial wall. The sleeping area sits in the far corner behind a half-height partition. Living space occupies the centre with a sofa facing away from the bed.
The kitchen runs along the entrance wall. Each zone gets defined without full walls blocking light or air. The partial partition provides privacy whilst maintaining the open feel. This layout makes 400 square feet feel like an actual home rather than one room.
9. Balcony Integration With Living Room

You can remove the balcony door and its frame completely, extending your living room flooring onto the balcony. A glass railing replaces the old wall. Your living space now flows effortlessly outdoors, gaining extra square footage and lots of natural light.
We often position a slim workspace or reading nook in this extended area. This works beautifully in cities like Hyderabad and Chennai, where the weather permits year-round balcony use. Your flat suddenly feels significantly larger.
10. The Single-Wall Kitchen Layout

For extremely tight spaces, we suggest placing everything along one wall: hob, sink, fridge, and storage in a straight line. Your microwave mounts above counter height. Storage extends to the ceiling in slim cabinets.
This frees the opposite wall completely for a dining table or breakfast counter. The single-wall approach works in studio flats or where the kitchen isn't the primary cooking space. It maximizes your limited floor area whilst maintaining full kitchen functionality.
Seeing the potential in these ideas, but not sure where to start? We get it. At Tint Tone And Shade, we take you from floor plans to finished spaces, managing contractors, materials, and timelines so you don't have to.
Book a free consultation with us, and let's create that minimalist home you've been dreaming about.
11. Ensuite Bathroom Behind Headboard Wall

You can build a half-height wall behind your bed that conceals an ensuite bathroom on the other side. Your headboard attaches to this wall's bedroom face. The bathroom sits tucked behind, accessed from the room's side.
This layout eliminates long corridors and dedicates maximum space to the living area.
The partition provides acoustic separation whilst the bathroom borrows ceiling height from the bedroom. It works brilliantly in master bedrooms where ensuite access matters more than separate rooms.
12. The Pass-Through Kitchen Window

Consider cutting a serving window into the wall between the kitchen and dining area, creating a visual and functional connection without full demolition. Dishes pass through this opening. You can chat whilst cooking.
The window brings natural light from the dining room into your kitchen. It costs significantly less than removing the entire wall but gives you 70 percent of the open-plan benefit. This works perfectly in homes where structural walls can't be removed entirely.
13. Corner Pooja Room Design

Claim one room corner with a built-in wooden or marble alcove for your pooja space. The unit extends from floor to ceiling in an L-shape, utilizing typically wasted corner area. Doors close to conceal it when not in use.
Internal lighting and ventilation integrate into the design. This architectural solution provides a dedicated worship space without sacrificing a full room. Your living or bedroom maintains its primary function whilst accommodating spiritual needs within its existing footprint.
14 The Murphy Bed Guest Room

Install a wall-mounted fold-down bed in your study or multipurpose room. When closed, the room functions as a workspace or library with a desk and shelving. When guests visit, the bed lowers to create a proper bedroom.
This layout means you don't need to keep an empty guest room year-round. The mechanism hides completely behind a clean panel. It's perfect for two-bedroom flats where one room needs to work harder and serve multiple purposes throughout the year.
Also read: Creative Small Bedroom Design Ideas to Maximise Space
15. Continuous Flooring Throughout

Use identical flooring material across all rooms, eliminating transitions and visual breaks. Your wooden or vitrified tiles flow from the entrance through the living, dining, and bedrooms without change.
Only wet areas get different flooring for practical reasons. This continuous surface makes your home feel dramatically larger because sight lines extend uninterrupted. Room boundaries blur.
Using the same material throughout costs the same as mixing, but it makes the space feel twice as large.
Minimalism Design Mistakes to Avoid
Even with the best intentions, minimalist design can go sideways quickly. We've walked into countless homes where people followed the aesthetic but missed the functionality, creating spaces that look right in photos but feel wrong to live in. Learning what not to do is just as important as knowing the right moves. Let's talk about the pitfalls we see repeatedly.
Going all-white everywhere: Pure white walls, floors, and furniture create harsh, cold spaces in Indian homes where natural light is intense and unforgiving.
Removing all storage in the name of minimalism: You still own things, and without adequate hidden storage, clutter migrates to visible surfaces, destroying the clean look.
Choosing form over function: That beautiful backless bench might look minimal, but if it's uncomfortable, you'll pile cushions on it, defeating the entire purpose.
Ignoring acoustics in open plans: Knocking down walls without adding soft furnishings or acoustic panels creates echoey spaces that feel uncomfortable despite looking minimal.
Skipping window treatments completely: Bare windows might seem minimal, but the Indian sun and lack of privacy make them impractical, forcing you to add solutions later.
Using only hard surfaces: All-tile floors, glass tables, and metal furniture create visually cold spaces that lack the warmth minimalism actually needs to feel inviting.
Forgetting about electrical planning: Visible extension cords and charging cables ruin clean aesthetics, yet people forget to plan adequate power points during the design phase.
Making everything built-in permanently: Over-customising every element means you can't adapt the space as your needs change, trapping you in rigid layouts.
Conclusion
Minimalist design gives you breathing room in homes where space is precious. These layouts work because they prioritise function and flow over filling every corner.
When you plan your space intentionally from the start, the simplicity becomes effortless. Your home finally feels like the calm sanctuary you've been scrolling past on Pinterest.
We've spent years designing minimalist interiors across Hyderabad and Chennai, understanding how our climate and lifestyle shape what actually works.
At Tint Tone And Shade, we handle everything from spatial planning to final execution, creating homes that photograph beautifully but, more importantly, feel wonderful to live in.
Let's talk about your space and what we can create together. Get in touch with us today.
FAQs
1. What is minimalist interior design?
Minimalist interior design focuses on simplicity, clean lines, and functional spaces, often using neutral colours and quality, pared-down furnishings to create a calm, clutter-free environment.
2. Is minimalist design suitable for small homes?
Yes, minimalist design is ideal for small spaces as it maximises functionality and visual openness, making the space feel larger and more organised.
3. How can I make my Indian home feel minimalist?
Incorporate open layouts, use neutral tones, select simple furniture, and prioritise smart storage solutions to reduce clutter. Focus on key statement pieces.
4. Can minimalist design still feel warm and inviting?
Absolutely! By adding textured fabrics, soft lighting, and natural materials, minimalist spaces can feel both serene and welcoming, not cold or sterile.
5. Do I need a big budget for minimalist design?
Not at all! Minimalism is about quality over quantity. By investing in well-made, functional pieces, you can create a stylish space without overspending.
Similar Topic







