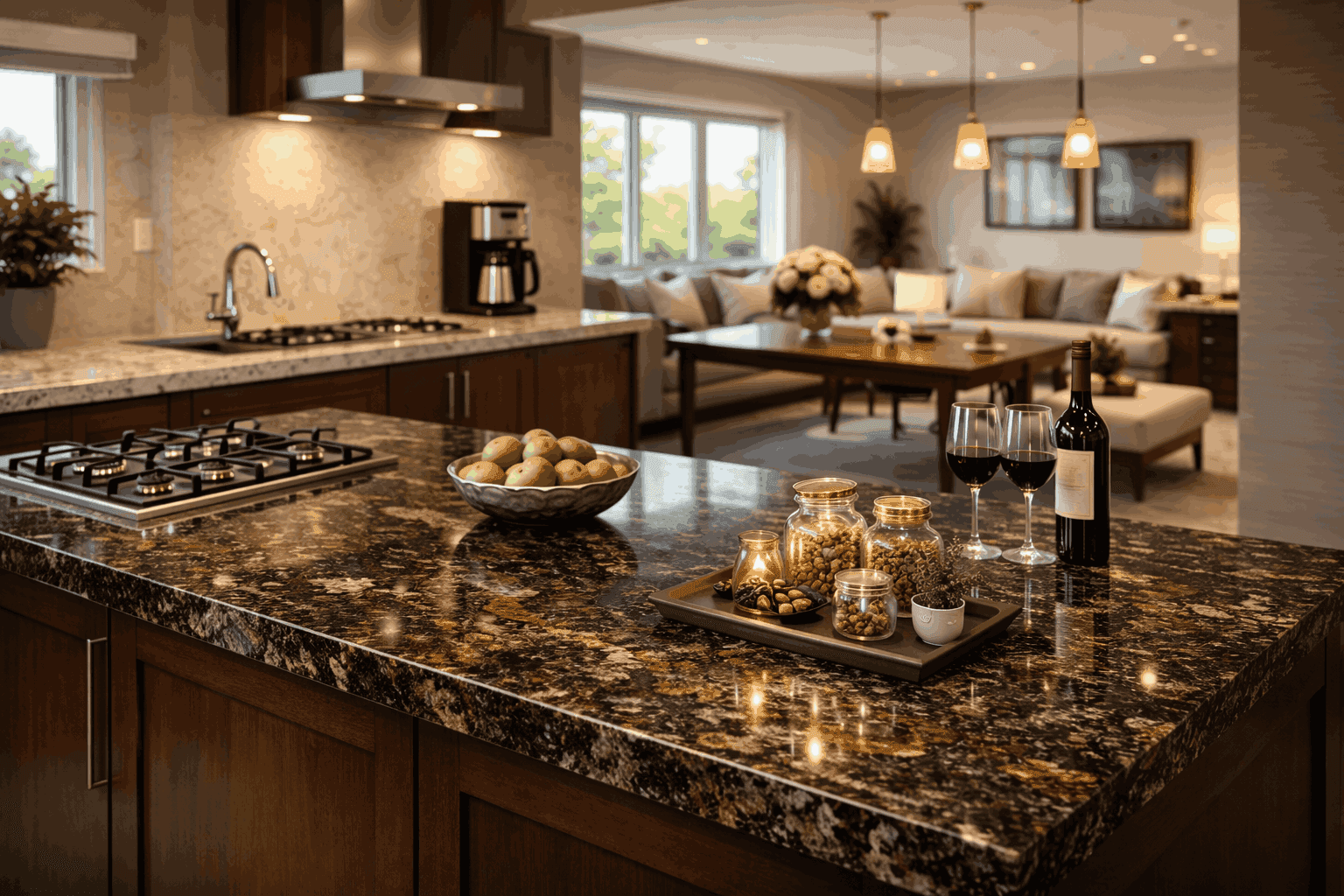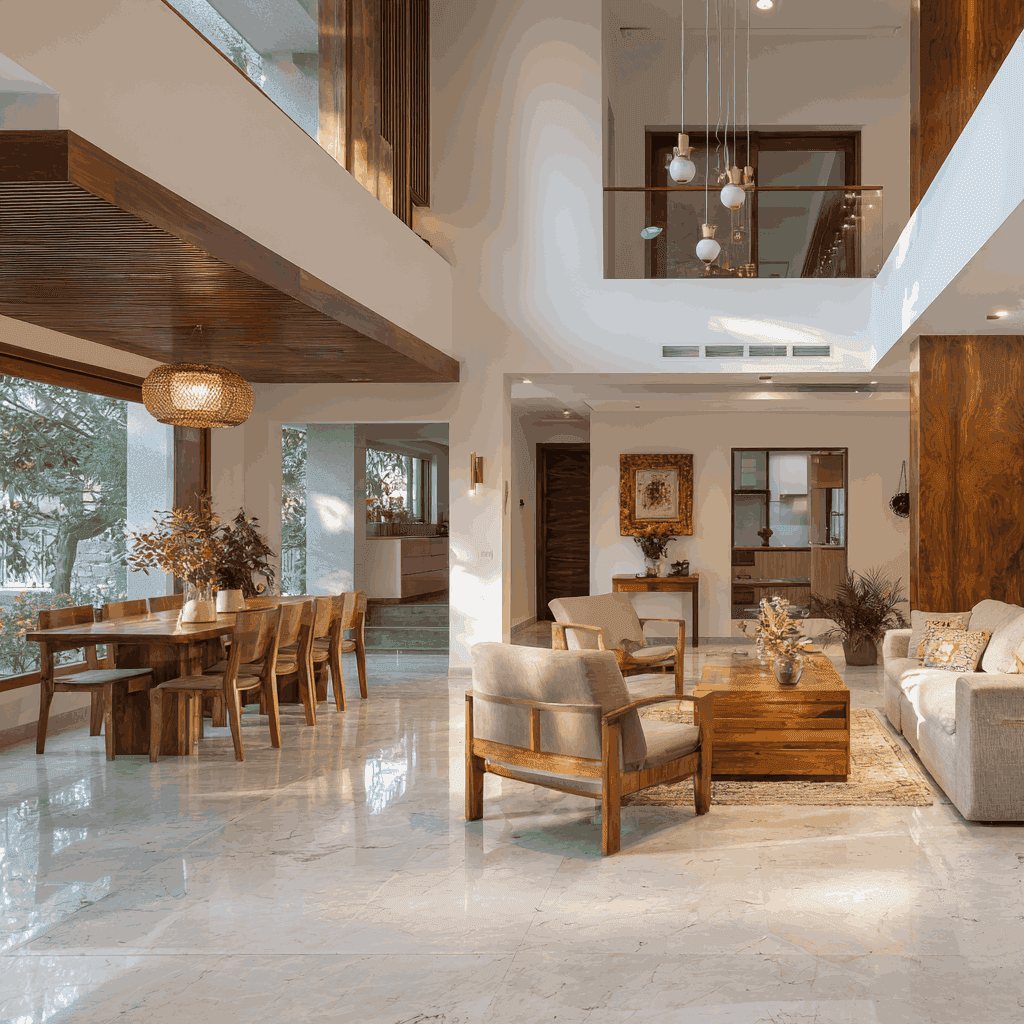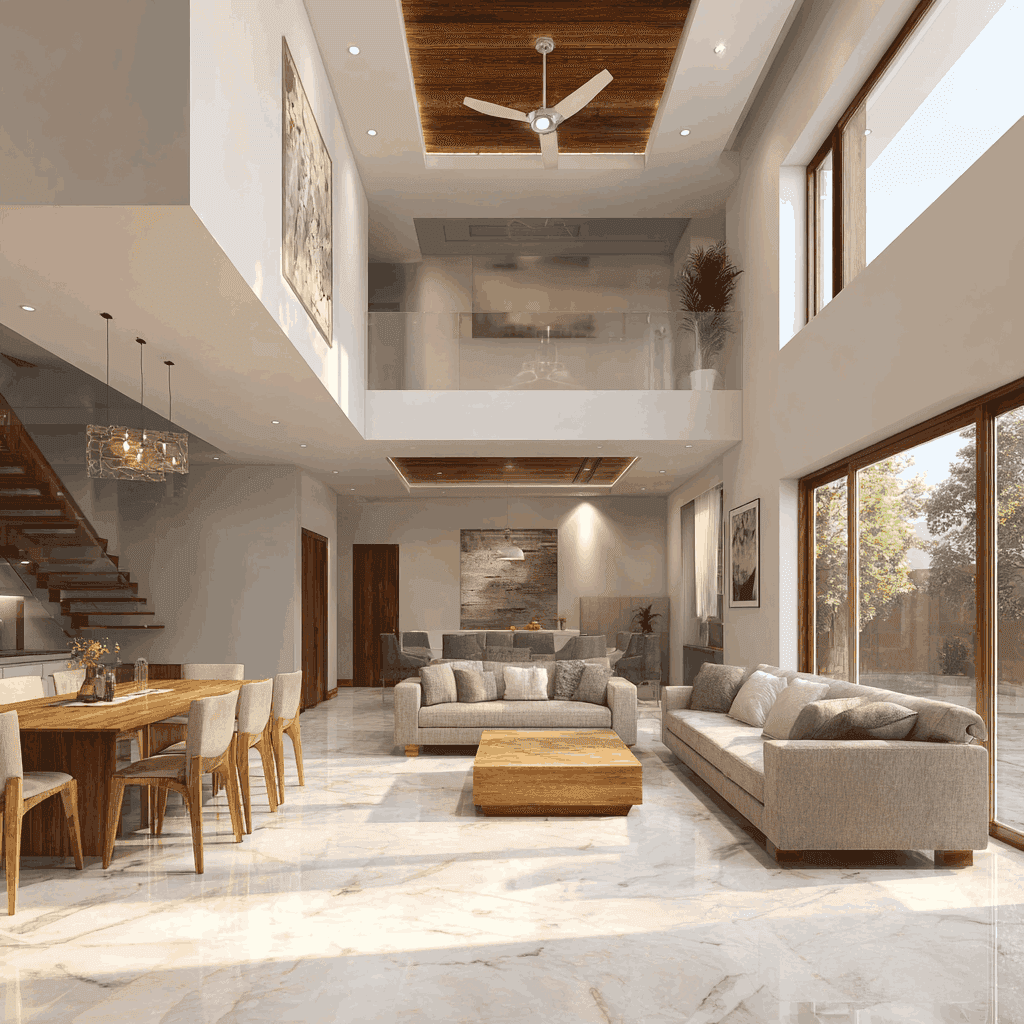How Much Does Custom Closet Installation Cost?
How to Guides
Nov 10, 2025
How much should you really spend on a custom-built closet that fits your space and daily routine?
If you're planning your dream home or renovating your current one, understanding the actual cost of custom closet installation can be challenging. Prices vary widely, and most quotes don’t clearly explain what’s included or whether the upgrades are truly necessary.
Are you also struggling with unclear pricing, unexpected add-ons, or costly features that don’t match your needs? This blog breaks it down for you, from what really drives the cost to typical price ranges and practical tips to help you plan smartly without compromising on quality or function.
Key Takeaways
Custom closets are built specifically for your room size and usage habits; they're not pre-made or one-size-fits-all.
Main types include reach-in, walk-in, built-in/sliding wardrobes, and L-shaped corner closets, each of which suits different room sizes and budgets.
Key cost drivers include closet size, materials (such as MDF and plywood), finishes (such as laminate, acrylic, and veneer), accessories, and design complexity.
The installation process consists of six stages: consultation, design, material selection, measurement, fabrication, and a final walkthrough. Each stage impacts the total cost.
Add-ons like pull-out racks, mirrors, lighting, and soft-close drawers improve function but also increase costs.
What is a Custom Closet?
A custom closet is a storage system designed specifically for your space, your belongings, and your daily usage habits. Unlike standard wardrobes or off-the-shelf cabinets, custom closets are built to fit your exact room dimensions from floor to ceiling, wall to wall, without wasting a single inch.
If you’re building a home or redoing your interiors, a custom closet lets you decide everything from how much hanging space you need for formal wear to how many drawers make sense for daily clothes. You’re not adjusting your lifestyle to fit a fixed design; the closet is planned around how you actually live and what you own.
Once you've decided to go custom, the next step is choosing the right layout for your space.
Types of Custom Closets

When you’re building or renovating your home, choosing the right type of closet matters not just for looks, but for how smoothly your day runs. Below are the most common types of custom closets, each designed to suit different spaces and storage needs:
1. Reach-In Closets
This is the most common type of closet. It’s typically a shallow, cabinet-style setup, approximately 2 feet deep, often built against a wall. If your space is compact or you prefer a simple and efficient layout, a reach-in closet is a suitable option.
You can still customise shelves, drawers, hanging rods, and even internal lighting. It’s less expensive than other types but still gives you a neat, tailored result. Such units often start around ₹ 700 to ₹ 1,200 per sq ft, depending on materials and finish.
2. Walk-In Closets
If you have a larger bedroom or a separate dressing area, a walk-in closet gives you room to walk in and move around. It allows for more detailed storage zones, including hanging space for formal wear, open shelves for casual items, drawers for accessories, and even a dressing mirror.
Walk-in closets cost more because they use more materials and need careful space planning. A basic walk-in begins at roughly ₹ 70,000 to ₹ 1,00,000, with per-square-foot costs ranging from ₹ 950 upward, and can increase significantly depending on the finishes.
3. Built-In or Sliding Wardrobes
These are fully integrated into your bedroom wall and often have sliding or swing doors. Sliding wardrobes are great if you don’t have clearance space for opening a door. They can be custom-fitted into tight corners or uneven wall niches, making them useful in older homes or compact layouts.
Built-ins also allow flexibility in internal layouts. You can opt for minimalist interiors to keep costs lower or choose modular add-ons, such as pull-out racks or shoe drawers. Typical Indian pricing for built-in modular wardrobes ranges from ₹750 to ₹1,500+ per sq ft, depending on the material and door systems.
4. L-Shaped or Corner Closets
If you’re dealing with awkward corners or room transitions, an L-shaped layout can help you use that area well. These are harder to design with readymade furniture, so custom work becomes essential.
L-shaped units are popular for utility rooms or areas where you want hidden storage without disrupting the visual flow. Because of the custom junctions and extra work, cost may be higher than straight‑run units, often adding another 10‑20% on top of standard per‑sq‑ft rates.
Ultimately, selecting the right type of closet depends on your floor plan, room size, and the amount of storage you require.
Once you’ve explored the different types of custom closets, the next step is understanding what actually drives the cost.
Also Read: Wardrobe Design Ideas and Inspiration for 2025
Factors Affecting Custom Closet Installation Cost

The total cost of your custom closet depends on several practical factors, including the size of the space, the materials, and the features you choose. If you're planning your home from scratch or upgrading your storage, understanding where the money goes helps you make more informed decisions.
Here are the key factors that directly impact your overall budget:
1. Size and Dimensions
The size of your closet is the first major cost factor. A larger layout, such as a walk-in, will cost more than a compact reach-in or built-in unit. For example, a 5x7 walk-in closet with multiple zones (drawers, hangers, open shelves) will require more materials and installation time than a single sliding-door unit. The more square footage you cover, the more you pay not just in materials, but also in labour.
2. Materials and Construction
Material choice plays a big role in your total cost. If your project requires premium materials that are both moisture-resistant and low-maintenance, your overall cost will naturally increase. At Tint Tone and Shade, you experience superior craftsmanship with materials selected for durability, elegance, and timeless appeal.
3. Design Complexity
The more complex your design, the higher the cost of building and installing it. Clean, simple shelving layouts are quicker and less expensive to create. However, if your plan includes pull-out hangers, built-in lighting, sliding mirrors, corner modules, or backlit panels, all of these elements require additional time, precision work, and incur extra costs.
4. Finishes and Aesthetics
Your closet should match your bedroom's interior or have a premium look. Finishes like high-gloss acrylic, PU paint, or veneer look sharp but cost significantly more than matte laminates. Even handles, edge banding, soft-close fittings, or frameless doors can affect your final quote. If visual finish is a priority, it’s better to factor that into your budget early.
5. Storage Features and Accessories
Internal accessories can quickly increase your budget, but they also enhance everyday usability. If you’re someone who likes your closet to be functional and easy to use without a daily mess, accessories will be worth the added spend, but only if you pick what you’ll actually use.
Beyond the core structure and materials, smaller details can also impact the final price.
Extra Add-Ons and Accessories in Custom Closet Installation

Once the main structure of your custom closet is planned, you can choose from a range of add-ons that enhance your daily use of the space. These aren’t just decorative; they solve practical problems like clutter, reach, or storage gaps.
Here are some of the most common add-ons:
Storage Racks, Trays & Baskets: These help separate smaller items, such as socks, belts, or laundry. Slide-out baskets and trays enhance visibility and prevent items from piling up in drawers.
Rods & Hooks: Multiple rods at different heights help separate formal and casual clothing. Hooks can hold bags, ties, or even workwear that you grab quickly.
Shelf Dividers: These prevent your folded clothes or towels from toppling over. They make it easier to keep stacks neat, especially helpful in shared wardrobes.
Mirrors: A full-length mirror inside or on the shutter saves wall space and adds function. If you're short on space in the bedroom, this is worth considering.
Functional Details: Consider features such as pull-out trouser racks, soft-close drawers, corner units, or hidden compartments for storing valuables. These details make the closet work harder without taking up more space.
Each add-on contributes to the total cost, especially when multiple accessories are included across rooms. It’s best to focus on what you’ll use regularly and add others later if needed. Planning early helps avoid budget overruns.
Once you’ve planned the features and extras, it’s time to examine how the actual installation process affects your overall cost.
Step-by-Step Installation Cost of a Custom Closet

Installing a custom closet isn’t just about placing shelves; it’s a detailed process that moves from planning to final fit-out. Each stage plays a distinct role in shaping the final budget.
Here are the key steps involved, along with how each one impacts your overall cost:
Step 1: Initial Consultation
This is the first meeting between you and the design team. You’ll discuss your space, lifestyle, type, and specific storage needs from clothes and shoes to bags and files. Some companies conduct this at your home, while others offer virtual consultations.
How This Impacts Cost
This step is often free, but some firms may charge a consultation fee. In most full-service projects, adjustments are made in the final quote. However, if you require multiple rounds of site visits or redesigns, that could increase costs.
Step 2: Custom Closet Design & Layout Planning
Based on your input, a layout is created, including zones for hanging, drawers, shelves, and optional accessories such as mirrors or shoe racks. The design is finalised only after the site dimensions are confirmed.
How This Impacts Cost
Simple layouts are typically included in the package, but complex ones (such as curved shelving, corner units, or integrated lighting) may incur higher design charges. If you opt for a design-only service without execution, these fees are billed separately.
Step 3: Material Selection & Customisation
At this stage, you choose the core materials and finishes for your custom closet. These decisions affect not just the look but also the durability and maintenance of your storage.
Core Material (MDF, Plywood, Solid Wood)
MDF is smoother and more cost-effective, but may not hold up well in humid conditions. Plywood is stronger and more moisture-resistant, making it a better long-term choice. Solid wood is less commonly used due to its weight, cost, and need for more care.
Shutters & Surface Finishes (Laminate, PU, Acrylic, Veneer)
You can choose from simple matte laminates to more premium finishes, such as acrylic or natural wood veneer. These finishes define the external appearance, whether you prefer a clean, muted surface or a glossy or textured finish.
Hardware (Handles, Hinges, Drawer Systems)
Details like soft-close drawers, high-quality hinges, and internal organisers impact day-to-day use. Better fittings mean smoother function and longer life, especially in high-use areas like wardrobes and utility closets.
Custom Features (Glass Panels, Mirrors, Lighting)
You can also add features like sliding mirror panels, motion sensor lights, or glass shutters. These aren’t essential, but they improve convenience and appearance if planned well.
How This Impacts Cost
The materials and finishes you select typically account for the largest portion of your overall budget. Premium surfaces, hardware, and custom requests can quickly increase the total cost, especially when applied across multiple rooms. Making focused choices here helps strike a balance between quality and budget.
Step 4: Professional Measurement & Site Preparation
Once design and material are finalised, a site technician measures every inch of available space. This helps avoid gaps, misfits, or overcuts. Any civil or electrical prep is also planned at this stage.
How This Impacts Cost
This step is critical to prevent errors. If your walls are uneven or you’re replacing old wardrobes, preparation can incur additional costs. This includes wall levelling, base repairs, or electrical points for lighting.
Step 5: Fabrication & Installation
Your closet is manufactured according to the plan, either in a workshop or on-site, and then installed. Installation typically takes 1–3 days, depending on size, layout, and team efficiency.
How This Impacts Cost
Labour is often bundled into the full quote, but if charged separately, expect a separate cost for mid-to-large installations. Changes made after fabrication can also delay the process and increase labour and material costs.
Step 6: Final Touches & Walkthrough
The team installs finishing items, handles, lights, drawer runners, and does a full walkthrough with you. You’ll verify that everything works, and the team will address any issues on the spot.
How This Impacts Cost
Minor hardware changes or additions during this stage can incur additional costs, depending on the item. High-end accessories (like soft-close hinges, motion lights, or modular organisers) require advance planning, or else they come in as last-minute upgrades at a premium.
Each step in a custom closet installation—from consultation to the final walkthrough adds value but also affects the total budget.
At Tint Tone and Shade, you get fully personalised interiors, timely delivery, exceptional craftsmanship, and seamless project management. Our team ensures that every phase is handled with precision, making the entire experience efficient and stress-free for homeowners in Chennai and Hyderabad.
While each step plays a role in shaping the total cost, there are smart ways to keep your spending in check.
Also Read: Maximise Your Small Home Interior Design with These 13 Simple Space-Saving Design Hacks
Tips to Reduce Custom Closet Installation Cost

Custom closets can get expensive if you're not clear about what you really need. By making smart choices early, you can control costs without compromising on function.
Here are some practical ways to keep your budget in check:
Prioritise essential storage functions first: Focus on hanging rods and open shelving. These are simpler and cost less. You can always add drawers or specialty features later.
Work with existing wall/floor constraints: Avoid changing electrical outlets, windows, or structural elements. Designing around existing features saves on preparatory work.
Choose a mix of materials: You can use standard laminates for most of the structure, and reserve premium finishes for visible parts. This reduces cost while maintaining a quality look.
Use simpler features and accessories: Skip built‑in lighting, high‑end glass fronts, or exotic hardware initially. These items can add up quickly; consider deferring them if needed.
Get multiple quotes and detailed breakdowns: As someone used to budgets and returns, ask each provider for the cost split: design, materials, labour, supports. Comparing lets you identify where you may reduce costs.
These tips ensure you invest smartly, keeping your budget under control, while still getting a custom‑closet system that works for your storage needs and lifestyle.
Conclusion
Custom closet installation isn’t just about adding storage; it’s about making informed choices that fit your daily routine and floor plan. From understanding different types and custom closets cost factors to knowing which add-ons matter and how the installation process works, these insights help you plan wisely.
When it comes to expertly designed solutions, Tint Tone and Shade brings local experience, smart planning, and premium execution across Chennai and Hyderabad. Tint Tone and Shade specialises in crafting luxurious, tailor-made interiors that are fully customised to suit individual lifestyles and preferences.
Our design process ensures a smooth journey from concept to completion:
Personal Consultation: Understand your lifestyle, design preferences, and storage needs.
Custom Design Proposal: Receive tailored designs that match your space.
Material and Finish Selection: Choose from high-quality options to suit your home’s decor.
Expert Installation: Enjoy a flawless setup that combines function and aesthetics.
Post-Installation Support: Get quick tips and advice for maintenance and usage optimisation.
If you want a custom design that maximises your space without delays or confusion, book a call to get started today!
FAQs
1. Can I save money by choosing cheaper materials without sacrificing function?
Yes, but you’ll need to make choices about long‑term durability versus upfront savings. Lower‑cost materials may work, but you risk maintenance or replacement sooner.
2. Is professional installation always necessary, or can I do it myself?
While DIY is possible, professional installation ensures accurate measurements, smooth fitting, and fewer mistakes, especially important if you have complex layouts or premium materials.
3. Can I postpone accessories and add‑ons until later without affecting the base structure?
Absolutely. Installing the core wardrobe structure first (hanging rods, shelves) and adding accessories (drawers, lighting, mirror panels) later allows you to spread the cost without compromising functionality.
Similar Topic








