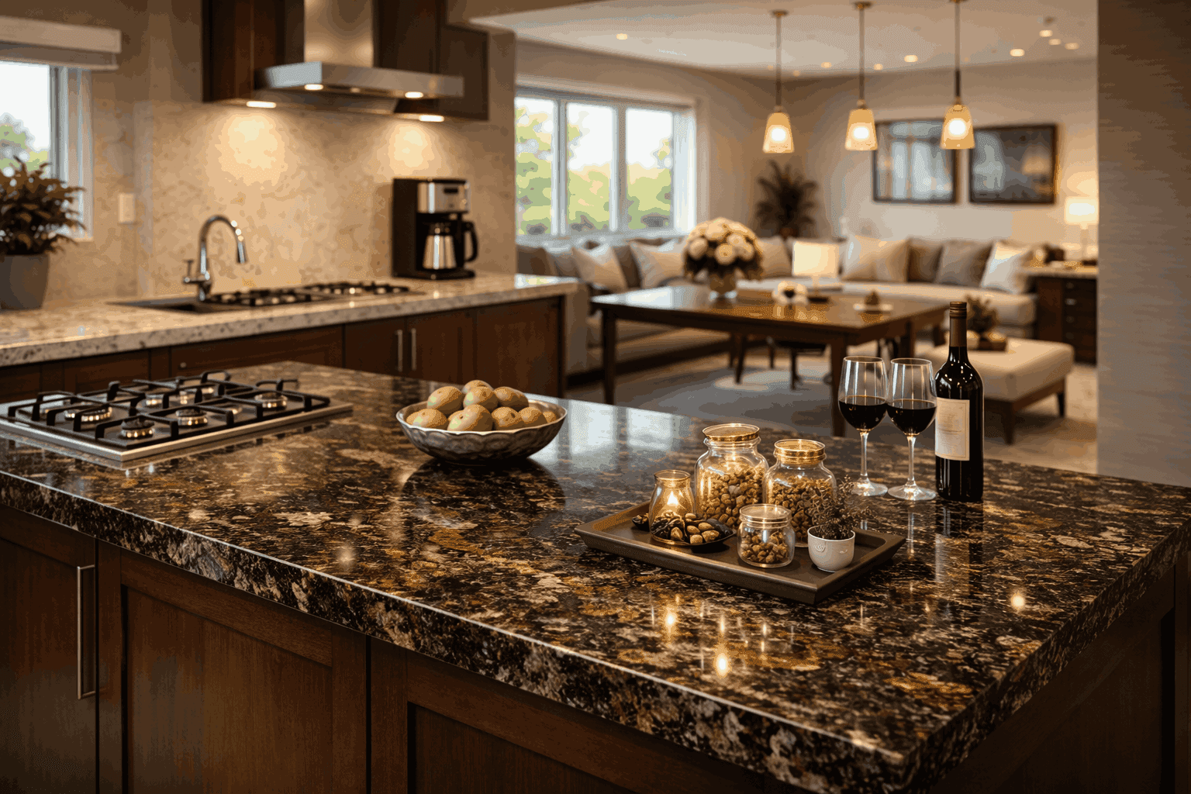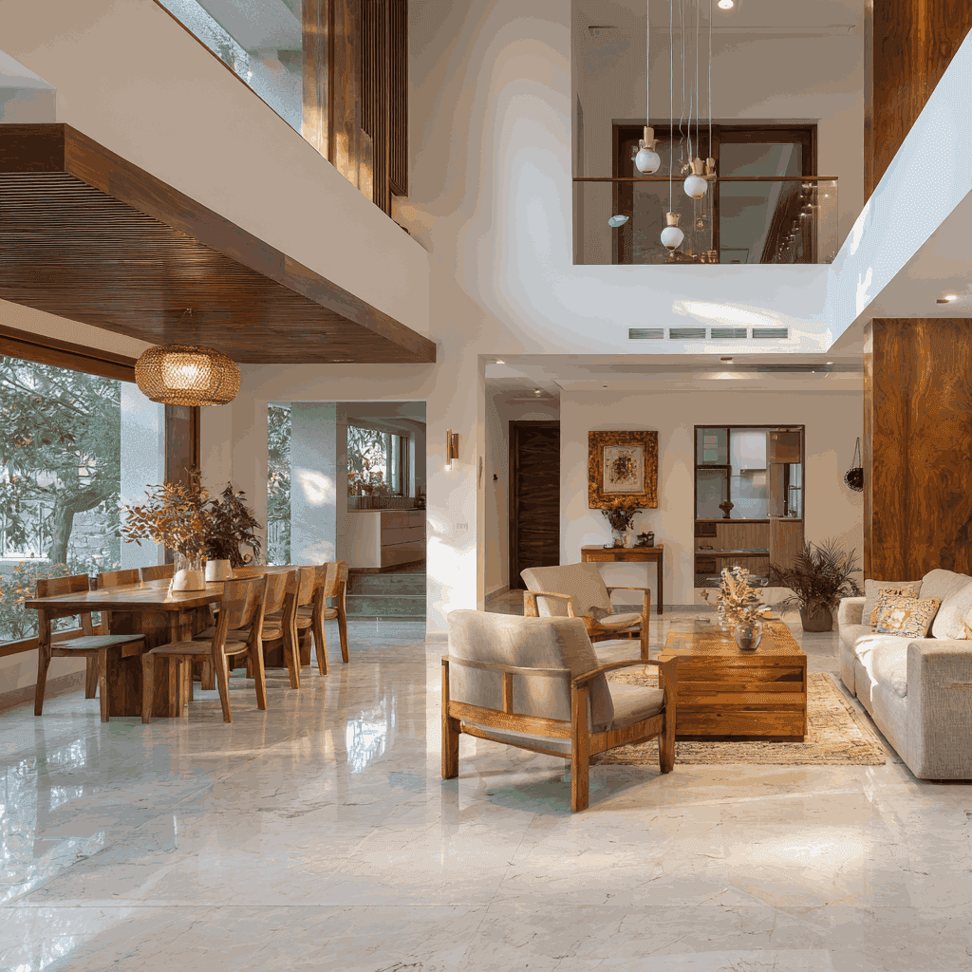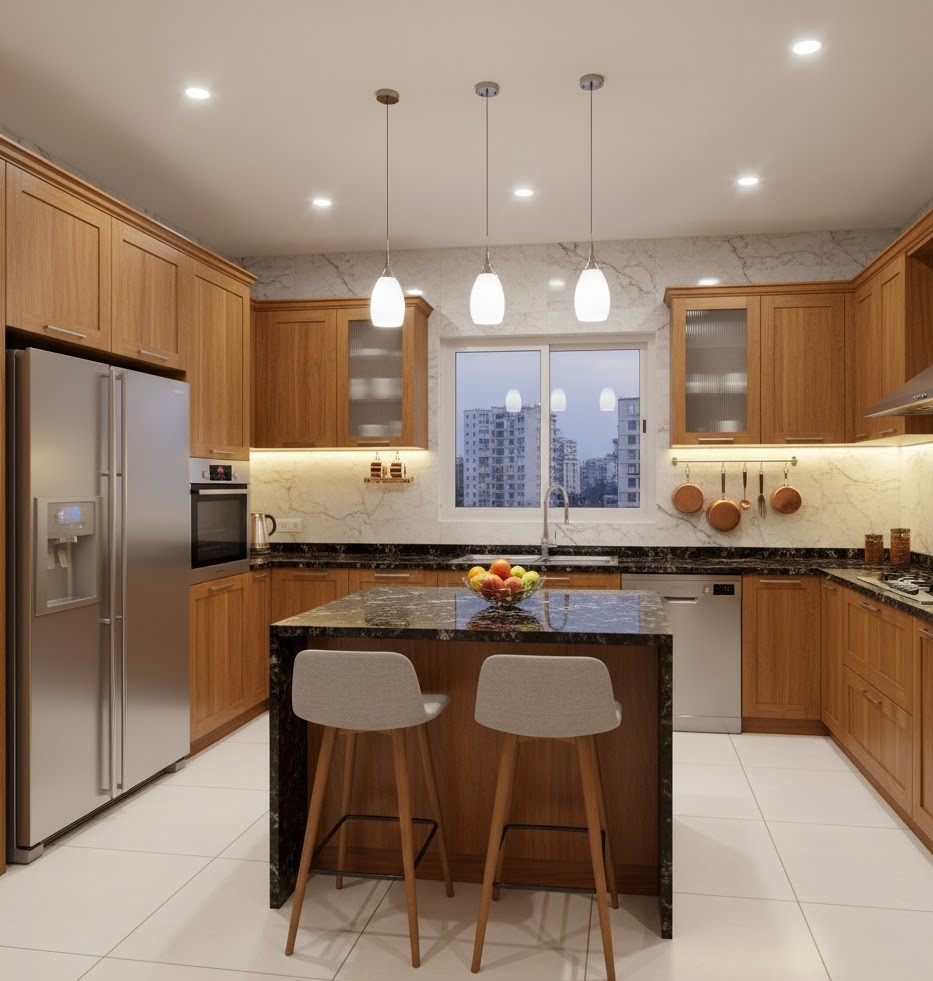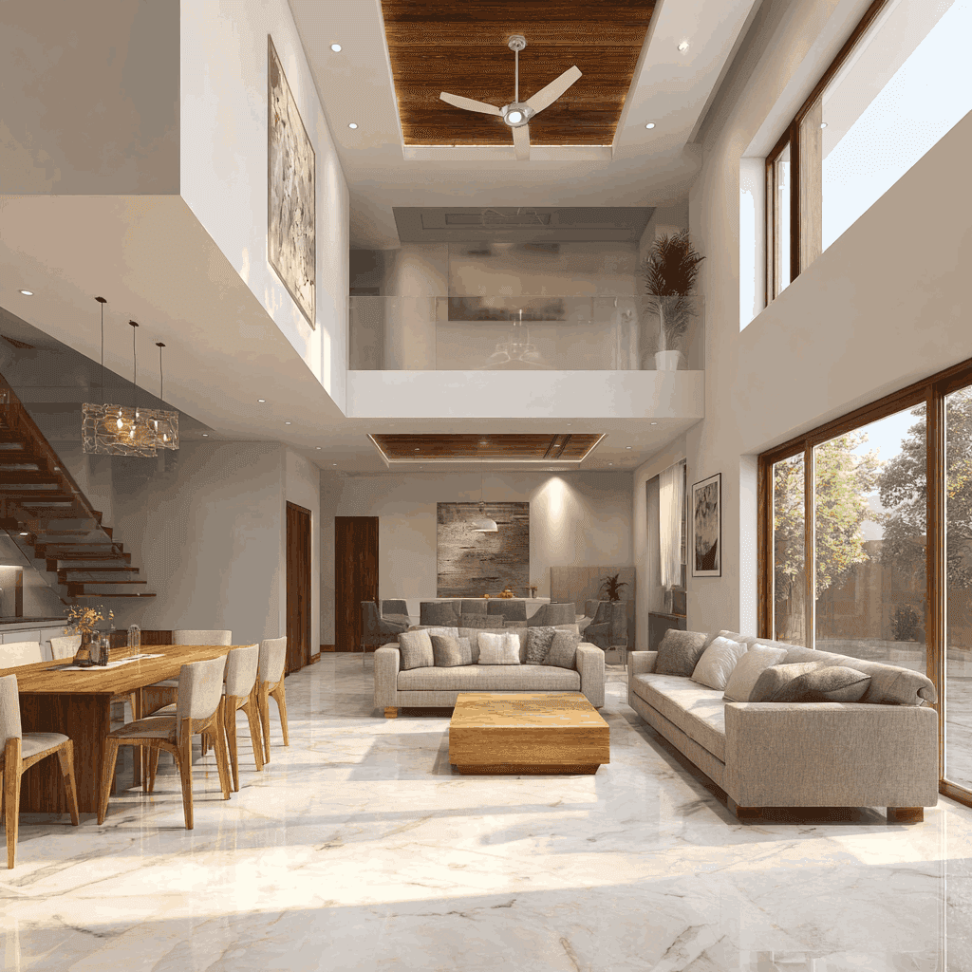Complete Guide to 3BHK Flat Interior Design Ideas
How to Guides
Apr 15, 2025
Designing the interior of a 3BHK flat is now more relevant than ever, with nearly 50% of homebuyers across 13 major Indian metros choosing 3BHK apartments as their top pick in early 2025. This surge in preference reflects a growing need for adaptable, spacious homes that cater to evolving family structures, remote work, and lifestyle changes.
In a typical 3BHK, you’re working with about 1,200 to 2,200 square feet, ample room to create distinct zones for living, sleeping, and working, while still keeping the home connected and inviting. Every design choice, from smart storage solutions to multipurpose furniture and well-planned lighting, directly impacts how comfortable and efficient your space feels.
This guide covers room-by-room ideas to help you create a stunning yet practical home that suits your needs and preferences.
Understanding the Basics of 3BHK Interior Design

In cities like Hyderabad and Chennai, 3BHK flats are commonly found in both newly developed residential complexes and older, well-established neighborhoods. These flats typically consist of three bedrooms, a living area, a kitchen, and one or more bathrooms. The space allows for a comfortable balance of personal privacy and shared living areas.
Key Features of a 3BHK Flat:
Total Area: In cities like Hyderabad and Chennai, a typical 3BHK flat can range between 1,200 to 2,200 square feet, depending on the locality. In areas like Gachibowli or Hitech City in Hyderabad, or Adyar and Anna Nagar in Chennai, the flats tend to be on the higher end of the scale. More suburban or peripheral areas may offer slightly larger spaces for the same price range.
Room Allocation: A standard 3BHK will have a master bedroom, two additional bedrooms (which could serve as children’s rooms, a guest room, or a study), a living room, a kitchen, and one or more bathrooms. Many flats also come with a balcony, providing extra space for plants, seating, or an outdoor lounge.
Balcony Space: With pleasant weather in both cities for a good part of the year, many 3BHK flats feature a balcony where you can unwind in the evenings or enjoy a cup of coffee. In locations like T Nagar in Chennai or Banjara Hills in Hyderabad, a balcony can also offer a scenic view of the city or greenery, depending on the location.
Storage Areas: Although a 3BHK provides more space than smaller flats, planning for storage is still essential. Look for built-in wardrobes, multi-functional furniture like storage beds, and wall-mounted shelves to keep the space organised.
Practical Design Considerations:
In cities like Hyderabad and Chennai, where space can be limited, especially in newer developments, here are some key design considerations:
Space Efficiency: Even though a 3BHK flat offers more space than a 2BHK, optimising it is crucial. Consider open-plan layouts that combine the living and dining areas to create an airy, spacious feel. Using modular furniture and multi-purpose items will help keep the area functional while maintaining a clean aesthetic.
Natural Light and Ventilation: Maximising natural light through larger windows, light-coloured walls, and well-placed mirrors can help make the space feel more open. If your flat faces a narrow street or another building, light-coloured curtains or sheer fabrics will help let the sunlight in without compromising privacy.
Balancing Public and Private Spaces: A clear distinction between private spaces (like bedrooms) and communal areas (like the living room or kitchen) ensures comfort, especially in homes where multiple generations live. For example, consider keeping the master bedroom slightly away from the living room, if possible, to maintain privacy.
Choosing the right materials can make or break your 3BHK design. At Tint Tone and Shade, we don’t just help you pick finishes, we work with you from concept to completion, blending function with style. If you're looking to transform your flat into a thoughtfully designed home, our team is here to make it happen with creative ideas, practical planning, and an eye for detail.
Let’s get into understanding the layout for your 3BHK flat.
Optimising Your 3 BHK Flat Layout
When optimising the layout of your 3BHK flat, the goal is to make every corner functional while ensuring there’s a smooth flow between different areas. Whether you live in Hyderabad or Chennai, a well-planned layout can transform how your flat feels, making it more spacious and practical.
1. Maximise the Floor Plan’s Flow
Start by thinking about how you move through your space on a daily basis. The layout should ensure easy access to each room, while keeping private areas, such as bedrooms, separated from common areas, like the living room and kitchen.
Minimise the number of corridors: In most 3BHK flats, corridors can eat up valuable floor space. If possible, avoid long, narrow hallways by designing a layout where rooms open into each other.
Create a natural progression: Place rooms in a sequence that makes sense for day-to-day activities. For example, the kitchen should be easily accessible from the living room and dining area, while bedrooms should be away from noisy or high-traffic spaces.
2. Optimise Room Size and Usage
Each room in your flat should serve a clear purpose. Over-crowding a room with unnecessary furniture can make it feel cramped, so it’s important to prioritise the use of each space.
Allocate space according to need: For example, a master bedroom should be slightly larger, while guest rooms or children’s rooms can be smaller, depending on how frequently they are used. Similarly, a study or home office can be compact but should still allow for comfortable movement and storage.
Consider room dimensions: Flats often come with varying room sizes. It’s essential to plan accordingly. A smaller room might require a more efficient layout that prioritises space-saving solutions.
3. Bedroom and Living Area Placement
The placement of your bedrooms and living areas plays a crucial role in how well the space feels.
Separate private and communal areas: Place bedrooms away from the living room to ensure quiet and privacy. A layout where the master bedroom is slightly isolated from the rest can provide a sense of peace and personal space.
Consider proximity for families: If you have small children, it may make sense to place their rooms closer to the master bedroom, but with some separation to provide a balance of privacy.
4. Kitchens and Dining Areas
In a 3BHK flat, the kitchen often serves as a hub for family life, so its layout needs careful consideration.
Functional flow: Ensure that the kitchen is easily accessible from the living and dining rooms. A closed kitchen can be more private, while an open kitchen helps create a sense of space and connection with the living areas.
Efficient circulation: Avoid cramped, narrow spaces between kitchen counters and appliances. Ensure there's enough space to move around comfortably while preparing meals.
5. Balancing Storage and Movement
Storage can be a challenge in any flat, but a well-planned layout can make storage areas both functional and discreet.
Avoid cluttered spaces: Ensure that storage areas like wardrobes and cabinets are built into the layout without interfering with the room's flow. For instance, avoid placing large storage units in hallways or narrow spaces where they can block movement.
Integrated storage: Built-in shelves or hidden storage solutions, such as under-bed storage, can help you maintain a clean, organised space without taking up extra room.
Whether you’re designing for comfort or efficiency, the right layout can make your home feel spacious and organised, no matter how compact the flat may seem at first.
Now that your layout is optimised, let's explore some creative interior design ideas to bring your 3BHK flat to life.
3BHK Flat Interior Design Ideas
Given below are the interior design ideas for a 3BHK flat:
1. Living Room Design Ideas

The living room is the heart of your home, where guests are entertained, and families gather. It should be inviting and functional.
Furniture Selection: Choose furniture suited to the room’s size and your lifestyle. Sectional sofas work well for families, while accent chairs or a two-seater combo fit compact spaces. Prioritize ergonomic comfort and easy-to-clean materials. Custom-built or modular furniture maximizes flexibility and space.
Colour Scheme: Stick to neutral tones like off-white, beige, or ash grey, and layer with bolder hues like emerald, rust, or navy. Accent walls, textured paint, or dual-tone designs can add depth. Maintain consistent undertones across upholstery, curtains, and décor.
Wall Décor: Add texture with panel mouldings, wooden slats, or geometric wallpapers. Personalize with oversized artwork or a photo gallery.
Lighting: Use recessed ceiling lights as your base, adding pendant lights over coffee tables or reading nooks, and floor or wall lamps for ambient lighting. Dim or smart lighting options provide flexibility.
Storage Solutions: Use TV units with hidden drawers, coffee tables with storage, or ottomans that double as seating. Wall-mounted units and open shelving minimize floor clutter. Built-in cabinetry around entertainment zones maximizes vertical space.
For a cohesive theme that reflects your personal style, consider collaborating with expert designers who offer tailor-made solutions such as those from Tint Tone and Shade.
2. Master Bedroom Interior Design

Your master bedroom should be a personal sanctuary promoting relaxation.
Bed Placement and Design: Opt for a king- or queen-size bed with an upholstered headboard. Position it against a solid wall for stability. Layer with quality linens, plush pillows, and a throw blanket.
Wardrobe Solutions: Built-in wardrobes with sliding doors save space. Walk-in wardrobes with custom shelving offer a clutter-free look. Mirrored panels add sophistication.
Lighting: Layered lighting enhances ambience, with bedside lamps, wall sconces, or pendant lights. Dimmable ceiling lights create different moods.
Colour Palette: Soft neutrals or deep accents like blue, green, or charcoal create a calming effect. Textured wallpaper or a feature wall adds depth.
Decor and Accessories: Personalise with framed art, decorative mirrors, and stylish rugs. A seating corner with an armchair or chaise lounge adds luxury. Indoor plants or candles enhance the warmth.
3. Guest Bedroom or Second Bedroom Design

A second bedroom should be versatile, serving as a guest room, children’s room, or multifunctional space.
Furniture Choices: A queen-size or foldable sofa bed ensures comfort. Opt for beds with built-in storage. Trundle beds save space in kids' rooms.
Multi-Use Design: If the room doubles as a study, include a sleek desk and ergonomic chair. A wall-mounted desk saves space.
Wall Decor: Wallpapers, framed art, or accent walls add personality. Choose neutral tones or subtle patterns.
Storage Needs: Compact wardrobes, floating shelves, and multi-functional furniture keep the space organised. A storage bench at the foot of the bed adds extra seating.
4. Kids’ Bedroom Design

Balance creativity, safety, and adaptability for a child’s bedroom.
Theme-Based Decor: Choose playful themes like space or jungle safari. Removable wall decals and themed bedding allow flexibility.
Furniture Considerations: Convertible furniture like bunk beds with desks optimises space. Adjustable desks and chairs ensure comfort as they grow.
Storage Solutions: Keep the room tidy with toy chests, bookshelves, and under-bed storage. Built-in wardrobes streamline organisation.
Interactive Elements: Interactive items like a chalkboard wall, swing, or climbing wall add fun and encourage learning.
5. Kitchen Interior Design

A functional kitchen blends style with practicality.
Layout Planning: Choose layouts based on space and needs.
L-shaped kitchen: Maximises corner space.
U-shaped kitchen: Offers ample counter and storage space.
Island kitchen: Provides extra prep and dining space.
Storage Efficiency: Use pull-out drawers, corner carousels, and vertical shelving. Glass cabinets or open shelving give easy access to often-used items.
Countertop Selection: Quartz, granite, or marble countertops are durable and stylish.
Lighting and Ventilation: Bright LED task lighting improves visibility while cooking. Chimneys, exhaust fans, and large windows enhance airflow.
Colour Combinations: Neutral tones with wooden or metallic accents create a modern feel. Bold backsplashes or statement tiles add contrast.
6. Dining Area Ideas

The dining area should blend style and function, creating a welcoming atmosphere.
Dining Table and Chairs: Choose a set that fits the room’s size. A six-seater wooden table adds warmth, while a glass-top table provides modern appeal.
Lighting Ambience: Pendant lights or chandeliers above the table create a focal point. Consider dimmable lighting for different moods.
Decor Accents: Add beauty with a centrepiece like flowers or candles. Wall décor or mirrors enhance depth.
Storage Additions: Use a sideboard for dinnerware and table linens. Glass-front cabinets or open shelving display decorative items.
7. Bathroom Design for a 3BHK

Bathrooms should balance functionality with aesthetics.
Space Optimisation: Wall-mounted vanities and floating shelves save space. Mirror cabinets expand the room visually. Glass shower partitions keep the space open.
Sanitary Fittings: Choose modern faucets, rainfall showerheads, and vessel sinks. Water-saving fixtures increase efficiency.
Lighting Considerations: Soft lighting and task lighting near mirrors enhance the bathroom’s ambience.
Flooring and Wall Tiles: Anti-skid flooring tiles add safety. Marble or textured tiles on the walls create elegance, while neutral tones soothe.
8. Home Office or Study Room Design

As remote work and online learning gain popularity, a dedicated workspace is essential for productivity. A well-designed home office enhances focus, comfort, and efficiency.
Ergonomic Furniture: A height-adjustable desk and a comfortable chair with lumbar support ensure comfort.
Storage Solutions: Bookshelves, filing cabinets, and drawer organisers maintain order.
Minimalist Decor: Neutral tones and indoor plants enhance focus. Simple wall art or motivational quotes add inspiration.
Proper Lighting: Maximise natural light and use adjustable desk lamps for focused work.
9. Balcony or Outdoor Space Design

A well-designed balcony or terrace extends the living space, offering a perfect spot for relaxation, entertaining, or gardening. Thoughtful design choices transform even small outdoor areas into cosy retreats..
Seating Arrangements: Foldable chairs, lounge chairs, or a small bistro set add comfort. A hammock or swing adds charm.
Greenery: Plants, vertical gardens, and hanging planters enhance the outdoor space. Choose low-maintenance plants for easy upkeep.
Lighting Enhancements: String lights or solar-powered lamps add warmth and atmosphere after sunset.
10. Smart Storage and Space-Saving Solutions

In a 3BHK flat, efficient storage solutions are key to maintaining an organised and clutter-free home. Smart storage maximises space without compromising on style.
Multipurpose Furniture: Furniture with built-in storage, like beds with under-storage, saves space. Foldable dining tables or convertible sofas serve dual purposes.
Wall-Mounted Storage: Floating shelves in living rooms or kitchens add storage without taking up floor space.
Hidden Storage: Utilise under-stair drawers, built-in wardrobes, or concealed cabinets behind mirrors for discreet storage.
Consider tailored space solutions offered by experts like Tint Tone and Shade to avoid any wastage of space and ensure functional elegance.
With knowing the design ideas it’s equally important to keep in mind the cost of building those.
Cost Considerations for 3BHK Interior Design
Designing the interiors of a 3BHK flat involves multiple cost factors, including material selection, customisation level, furniture quality, and the expertise of professional designers. Your budget determines the extent of personalisation and the overall aesthetic appeal of your home.
Here’s a rough breakdown of the cost range:
Basic Interiors (₹8-12 lakhs): This budget covers essential furnishings such as modular kitchens, wardrobes, and basic lighting. The materials used are generally cost effective, such as laminates and MDF, and the designs focus on functionality over luxury.
Mid-Range Interiors (₹12-18 lakhs): At this range, you can opt for better-quality materials like veneer, soft-close cabinets, and enhanced lighting options. Customisation is moderate, allowing for unique furniture pieces and decorative elements to enhance the look.
Luxury Interiors (₹20-30 lakhs and above): This segment includes premium materials like solid wood, marble, and high-end upholstery. Bespoke furniture, smart home automation, and designer decor elements are key highlights. Every detail is curated to match a refined, sophisticated aesthetic.
The final cost may also depend on the city you are located in, the choice of professionals (freelance designers vs. reputed firms), and additional installations like false ceilings, wall panelling, and automation.
Now let’s take into consideration the cost factors to design a 3BHK flat.
Factors Affecting the Cost for BHK Flat Interior Design
When it comes to interior design, especially for a 3BHK flat, there are several factors that influence the overall cost. From the size of the flat to the materials you choose, here's a breakdown of the key factors that affect the cost of designing your 3BHK flat.
1. Size and Layout of the Flat
The size and layout of your flat directly impact the design cost. Larger flats will naturally require more materials, labor, and time, leading to higher costs.
Open-plan vs. segmented layouts: Flats with an open-plan layout may require different types of design work (like structural changes, more furniture, or intricate lighting setups) compared to more segmented layouts. The complexity of these designs will add to the cost.
2. Materials and Finishes
The choice of materials and finishes plays a significant role in determining the design cost. Whether it’s flooring, wall finishes, or furniture, the materials you opt for can vary greatly in price.
Flooring: Ceramic tiles, wooden flooring, and marble are popular choices for flooring in Indian homes. The cost will vary depending on the material, for example, marble can be significantly more expensive than tiles.
Wall Treatments: Paint, wallpaper, and texture finishes all vary in price. If you choose high-end materials like wall panels or premium wallpapers, expect a higher cost.
Furniture: Custom-made or designer furniture costs more than mass-produced options. The more personalised your furniture is, the more you’ll pay.
3. Design Complexity
The complexity of the design will also impact the overall cost. A minimalistic design with simple lines and functional furniture may cost less, while more luxurious or customised designs will raise the price.
Customisation: Custom furniture, bespoke fittings, and personalised elements like built-in wardrobes or modular kitchens will significantly add to the cost. However, these designs may be more practical and space-efficient, which can be a great investment in the long run.
Intricate Details: A design that incorporates detailed molding, special lighting, or decorative features will require skilled labor, which can increase costs.
4. Location of the Flat
The location of your 3BHK flat affects both material availability and labor costs. For example:
Premium neighborhoods like Banjara Hills in Hyderabad or Adyar in Chennai may have higher labor and material costs due to the demand for high-end designs.
In contrast, more suburban areas may have lower rates, though this might come with a longer wait for materials or workers.
5. Labor and Expertise
Labor costs depend on the skill level of the professionals you hire, including interior designers, contractors, and artisans. Hiring a top-tier interior designer with experience in upscale projects will cost more, but their expertise often leads to better-quality work and fewer mistakes.
Experienced designers: While they come with a higher fee, they will ensure that your design is both practical and aesthetically pleasing.
Labor Charges: The rate charged by skilled workers like carpenters, electricians, painters, and other tradespeople can vary by location and project complexity.
6. Scope of Work
The scope of work refers to the amount of customisation and renovation involved in your project. A full renovation, including structural changes, electrical wiring, plumbing, and installation of new fixtures, will naturally cost more than simple interior decoration or minor adjustments.
Structural Changes: Adding walls, changing doorways, or reconfiguring the layout requires more time and labor, raising the cost.
Cosmetic Changes: For less extensive work like repainting walls, changing fixtures, or adding soft furnishings, the cost will be significantly lower.
While it can be tempting to go for the most luxurious options, it’s important to strike a balance between style, functionality, and budget. With these cost factors in mind, let's dive into some budget-friendly interior design tips for your 3BHK flat.
Cost-Effective Interior Design Tips for a 3BHK Flat
If you’re working within a budget but still want a stylish and functional home, consider these cost-saving strategies:
1. DIY Decor
Personalised decor can add a unique charm to your home without hefty expenses. Instead of buying expensive artwork, create your own wall art or frame travel memories. Upcycling old furniture with a fresh coat of paint or reupholstering can give it a new look at a fraction of the cost. Handcrafted cushions, self-painted canvases, and DIY shelving can also infuse creativity into the space.
2. Multipurpose Furniture
Space-saving furniture can maximise functionality without overcrowding your rooms. Consider options like sofa-cum-beds, extendable dining tables, or beds with hidden storage compartments. Foldable desks and wall-mounted shelves can help keep rooms clutter-free while adding utility. Investing in multi-functional furniture ensures you get the best use of every inch of your home.
3. Budget-Friendly Materials
Premium materials like solid wood and natural stone can be expensive. Instead, opt for alternatives such as:
Laminates and veneers instead of hardwood for cabinets and furniture.
PVC panels for wall paneling instead of high-end wooden cladding.
Quartz or solid surface countertops as a cost-effective yet stylish alternative to granite or marble.
Using these substitutes helps you achieve a polished look without overshooting your budget.
4. Minimalist Approach
A minimalist interior design not only saves money but also makes the space feel more open and breathable. Stick to neutral colour palettes, simple furniture, and strategic lighting to create an elegant yet budget-friendly ambience. Avoid excessive decor elements and focus on essential, high-impact pieces that add character without clutter.
5. Smart Shopping
Being strategic about your purchases can save significant money. Here are some tips:
Buy furniture and decor during seasonal sales or festive discounts to get the best deals.
Explore local markets and thrift stores for unique, handcrafted decor items at a lower cost.
Consider online shopping for a wider variety of options and competitive prices.
Invest in second-hand furniture and refurbish it for a fresh, customised look.
By following these smart shopping habits, you can balance aesthetics and affordability without compromising on quality.
Conclusion
A well-designed 3BHK home enhances both functionality and aesthetics, making it a comfortable and inviting space for your family. Whether you choose a modern, traditional, or luxury theme, careful planning and budget-conscious decisions can help you achieve a sophisticated interior without unnecessary expenses.
By selecting cost-effective materials, prioritising multipurpose furniture, and incorporating DIY decor, you can create a home that reflects your personality while staying within budget.
Transform your 3BHK flat into a stunning, personalised space with Tint Tone and Shade! With eight years of expertise, Tint Tone and Shade is a premium interior design company with a presence in Chennai and Hyderabad. Specialising in luxurious, tailor-made interiors, they focus on maximising space utilisation while blending beauty with practicality. From concept to execution, their stress-free, end-to-end design solutions ensure your home is both stylish and functional.
Ready to transform your home? Book a consultation with Tint Tone and Shade today and bring your interior design dreams to life!
FAQs
What is the best colour scheme for a 3 BHK flat?
Neutral shades like beige, off-white, and light greys work well for most 3 BHK flats, while adding pops of colour through accent walls or furnishings can brighten up the space and make it feel welcoming.
What is the ideal size for a 3 BHK flat?
The ideal size for a 3 BHK flat in India generally falls between 1,200 and 2,200 square feet, offering enough room for comfortable living, storage, and flexibility for families.
What is the minimum budget for 3 BHK interior design?
The budget varies based on materials and customisation. A basic setup costs ₹8-12 lakhs, mid-range designs range from ₹12-18 lakhs, and luxury interiors can exceed ₹20 lakhs.
What are some practical tips for 3 BHK flat interior design in 1200 sq ft to maximise space and functionality?
Use light wall colours, modular furniture, and built-in storage to keep your 3 BHK flat in 1200 sq ft feeling open and clutter-free. Opt for multipurpose pieces and maximise vertical space to create distinct zones without crowding the layout.
Is hiring an interior designer necessary for a 3BHK flat?
While DIY is possible, hiring a designer ensures better space utilisation, cohesive designs, and professional execution, saving time and reducing costly mistakes.
Similar Topic







