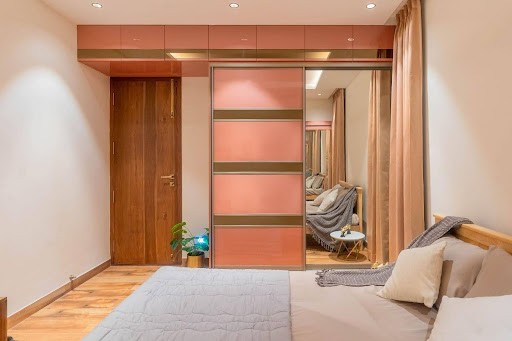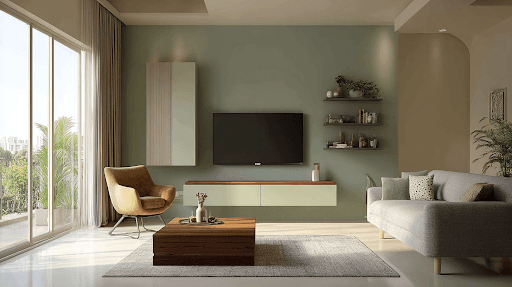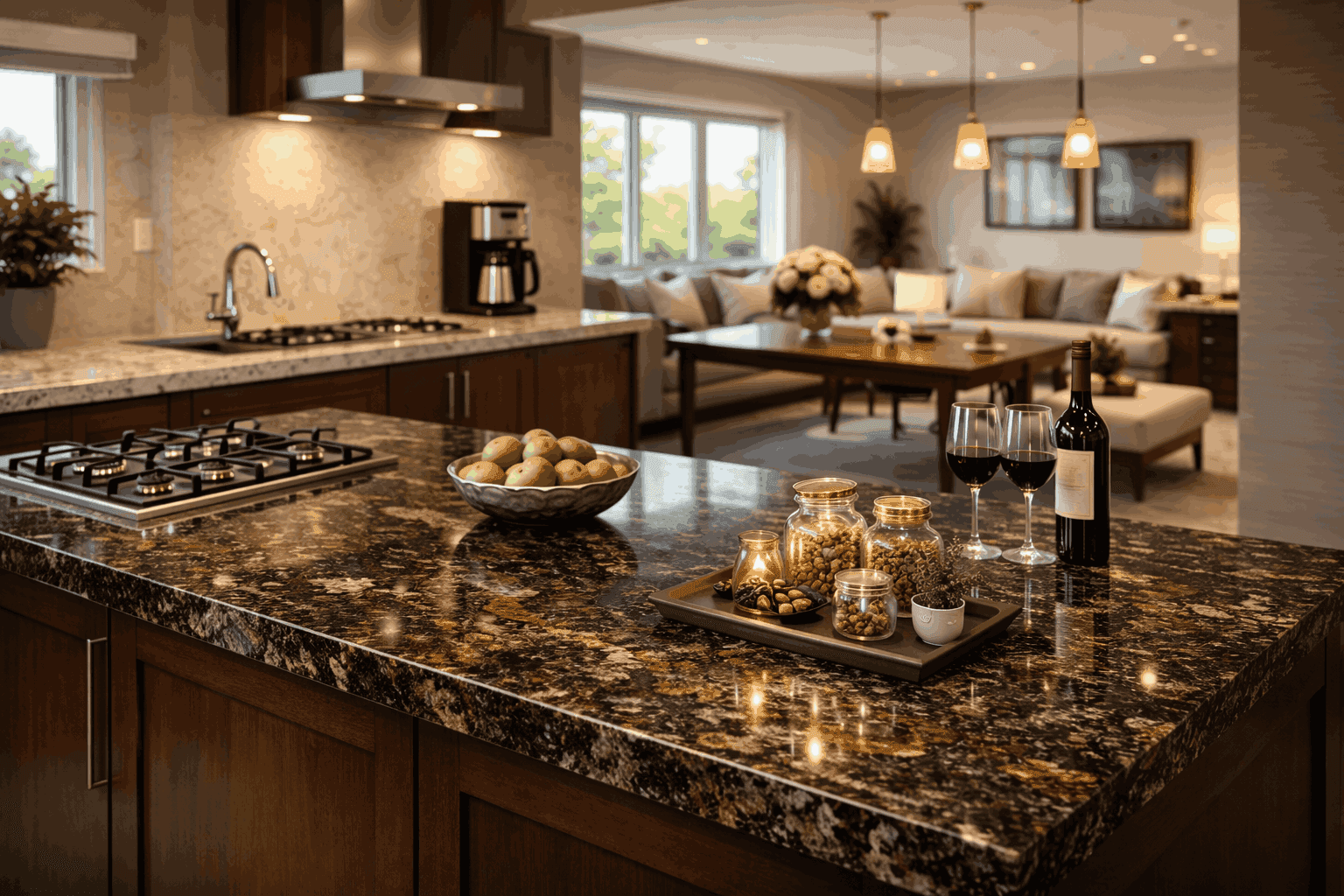Small Kitchen Island Ideas for Efficient Space
How to Guides
Apr 24, 2025
Introduction
If you live in an apartment, flat, or a compact home in India, your kitchen is likely on the smaller side. That can make designing it feel tricky, especially when trying to balance function and style in limited space. But just because your kitchen is small doesn’t mean you have to compromise.
One smart way to make the most of a compact kitchen is by adding a small kitchen island. It is a clever, space-saving solution that can completely change how your kitchen works. A well-planned island can give you extra space to prepare meals, store cookware, or even sit and chat over a cup of tea. It also adds a stylish focal point that pulls the whole kitchen together.
Many people think kitchen islands are only for big, open layouts but that’s not true. With the right design, even a small island can be incredibly useful and visually appealing.
In this blog, we’ll cover how you can make a small kitchen island work for your space, covering layout tips, storage ideas, and design styles that combine beauty with practicality. Whether you’re updating an existing kitchen or starting fresh, these ideas will help you create a compact kitchen that feels smart, stylish, and truly functional.
TL;DR
Choose the right layout for your space, centre-aligned, wall-mounted, peninsula, or floating islands can all work beautifully in compact kitchens.
Built-in appliances, power outlets, hidden seating, and pull-out storage help your island become more than just a surface; it becomes your kitchen’s powerhouse.
Use deep drawers, open shelves, dividers, and rolling carts to maximise every inch. These clever solutions reduce clutter and keep essentials within reach.
Add a pop of color, mix materials, or include vintage and luxury touches. Your island can show off your style and make your kitchen feel more personal.
Divide the island into zones, use fold-down extensions, and keep clutter off the counters. Smart surface planning makes everyday kitchen tasks smoother.
Importance of a Small Kitchen Island

If you have a small kitchen, you know how quickly it can start to feel crowded. From cooking and storage to seating and movement, space often feels tight. That’s why a small kitchen island can be such a smart addition. It’s not just a design trend; it’s a practical way to make your kitchen more useful and more enjoyable.
Here’s how a small island can help:
1. One Island, Many Uses
In a small kitchen, every piece of furniture should work harder. A kitchen island can be used for chopping vegetables, eating a quick meal, storing utensils, or even working on your laptop. It gives you extra surface and storage without taking up too much space.
2. Makes Cooking Easier
Having a separate spot to prep food or set out ingredients helps keep your kitchen organised. It makes cooking feel less rushed and messy by giving you room to focus on each task.
3. A Spot to Sit and Talk
Even in smaller homes, a kitchen island becomes a natural place for people to gather. Whether it’s morning coffee, helping kids with homework, or chatting while cooking, it brings everyone together.
4. Helps Define the Space
In open layouts, where the kitchen connects to the living or dining area, an island helps show where the kitchen starts and ends, without needing a wall or partition.
If you're not sure how to make it work in your space, the design team at Tint Tone and Shade is here to help. We can create a custom island that fits your kitchen perfectly, helping you add storage, style, and smart use of space, all in one simple feature.
Now that you know why a small kitchen island can be such a smart addition, let’s look at how to plan your kitchen layout to make the most of it, without feeling cramped or cluttered.
Smart Island Ideas for Small Kitchen Layouts
In a small kitchen, the way you plan your layout can make a big difference. The right island can add function without taking up too much space.
Here are practical and aesthetic ideas for island placement in small kitchen spaces based on the provided kitchen island types:
1. Centre-Aligned Compact Kitchen Island

If your kitchen has a bit of open space in the middle, a slim, narrow island can give you just enough extra prep space without making the room feel crowded. Make sure there's about 3 feet (around 36 inches) of space around it so you can move comfortably. Go for a design with drawers or shelves underneath to store everyday items like spice boxes or kitchen towels.
2. Breakfast Bar Island Against the Wall

Don’t have space for a full dining table? A wall-mounted island or breakfast bar near a window is a great fix. It turns unused corners into a cosy spot for meals or morning tea. Keep the bottom open to make the kitchen feel light and airy, and use slim stools to save space.
3. Peninsula Island for More Counter Space

If your kitchen is in a corner or has a U-shape, a peninsula-style island is perfect. It attaches to a wall or base cabinet and gives you more counter space without blocking walkways. It’s ideal if you need extra surface area for chopping, serving, or even casual seating, all without cluttering the kitchen.
4. Storage Island Near the Sink

Indian kitchens often need storage for big utensils, appliances, and groceries. A narrow island placed close to the sink or stove can help make cooking more efficient. Look for one with open shelves for pots or dry goods, and maybe add a small overhang with two chairs for a quick meal or chat while you cook.
5. Floating Island with Foldable Table Extension

Need something that can adapt to your day? Try a floating island with a foldable tabletop. You can open it up when you need extra space for prep or meals, and fold it away when you're done. It’s great for smaller homes or nuclear families where every inch counts.
6. Minimalist Island for Small Apartments

In compact apartments, especially in cities like Mumbai or Bangalore, a small, open island can help divide your kitchen from your living space, without blocking light or movement. Skip the bulky base; keep it simple and clean. This kind of island works best when you want just a bit more counter space without making the area feel cramped.
Once you’ve chosen the right layout, the next step is to optimize an island in a small kitchen.
How to Optimize an Island in a Small Kitchen
A kitchen island doesn’t need to be big to be useful. With a few smart design choices, even a small island can bring in more function, style, and comfort to your space. It’s all about using what you have in clever ways, so your island works harder without making the kitchen feel cramped.
Here are easy ideas to help you make the most of your island:
1. Use a Waterfall Design for Clean Edges

A waterfall island, where the countertop flows down both sides—gives a modern, polished look. It also protects the sides from spills and wear, making your space feel clean, stylish, and cohesive.
2. Put It on Wheels for Flexibility

A movable island is perfect for small kitchens. You can roll it aside when you need extra room or pull it closer when prepping meals. It’s great for renters or anyone who wants a flexible layout.
3. Skip the Stools If Space Is Tight

If you don’t have room for seating, it’s okay to skip the stools. Instead, use the space underneath for drawers, shelves, or pull-out racks. This keeps the footprint small while adding valuable storage.
4. Use Slim Profiles and Open Bases

Choose a narrow island with open shelving or legs instead of a solid base. It makes the kitchen feel more open and less bulky, especially important in apartments or galley kitchens.
5. Add a Fold-Down or Slide-Out Surface

Need more counter space now and then? Try a fold-down extension or a slide-out prep board. You can tuck it away when not in use, keeping the island compact but ready for action.
6. Maximise Vertical Storage

If the island has height, use it. Install hooks, magnetic strips, or narrow shelves on the side for items like spoons, towels, or knives, keeping essentials close without using countertop space.
7. Incorporate Hidden Storage

Make every inch count by adding deep drawers, built-in bins, or even hidden compartments. This helps keep your kitchen organised without needing extra cabinets.
Layout matters, but what you do with your island makes all the difference. Let’s explore ways to make every inch count.
Also Read: Bedroom Design Ideas and Inspiration 2025
Practical Add-Ons to Boost Your Kitchen Island’s Function
In a compact kitchen, every piece of furniture should work harder, and your island is no exception. When space is limited, your island shouldn't just look good; it should help you do more with less. From prepping meals to charging devices or storing essentials, the right design can make your island the most useful part of your kitchen.
Here are some smart add-ons that help turn a small kitchen island into a truly functional centrepiece:
Built-In Appliances: Adding a small cooktop, sink, or even a compact dishwasher directly into your island helps free up wall and corner space. It also saves you steps during cooking, making the kitchen feel smoother and easier to use.
Power Outlets: Having plug points on the island makes it super convenient. You can use blenders, toasters, or even charge your phone or laptop, turning your island into a practical everyday workspace.
Hidden Seating: A slight overhang on one side of the island allows stools to slide in neatly. This creates a small dining spot or work area without adding visual clutter, which is perfect for smaller layouts.
Slide-Out Features: Make use of every inch with pull-out bins, extendable cutting boards, or built-in spice racks. These clever touches keep your counter free while giving you easy access to daily essentials.
In smaller kitchens, smart design makes all the difference. A well-planned island can take on many roles, without taking up too much space. Whether you're cooking, working, or hosting friends, it helps your kitchen feel more open, organised, and easy to use.
At Tint Tone and Shade, we create fully customised kitchen islands that are built to match your needs. Whether you want a built-in hob, wine chiller, or clever storage, we’ll design an island that looks great and works even better for your lifestyle.
Once you’ve added practical features, it’s time to think about what’s inside. These storage tips will help you make the most of every drawer and corner.
Smart Storage Ideas for Small Kitchen Islands

In a small kitchen, there’s never enough space for everything. Pots, pans, jars, they all need a proper place. A compact island, when designed right, can take on more than one role. With a few thoughtful storage ideas, it can help you keep things in order and make the kitchen feel less cluttered, more usable.
Here are some practical and easy-to-use storage ideas that work beautifully in compact kitchens with an island:
Deep Drawers Instead of Lower Cabinets: Choose drawers over traditional cabinets. Deep drawer stacks can hold pots, pans, pressure cookers, and even dry goods. They're easier to open and organise, so you don’t have to dig around to find what you need.
Open Shelves for Everyday Items: Open shelves are great for storing items you use often, like bowls, mugs, or cookbooks. They keep things within reach and add a little style to your kitchen without feeling heavy or boxed in.
Dividers for Trays and Lids: Built-in dividers inside cabinets or drawers help you store flat items like baking trays, lids, and cutting boards upright. This keeps them neat and easy to grab, instead of stacking and unstacking.
Corner Pull-Outs and Lazy Susans: Make use of those awkward corners with pull-out shelves or rotating racks. They let you access items tucked away in the back without wasting space.
Slide-In Rolling Carts: If your island is modular or open underneath, consider adding a rolling cart. You can tuck it in for storage and pull it out when needed, ideal for small kitchens where flexibility matters.
Also Read: Hyderabad Luxury Home Renovation Tips for Elegant Living
After all the smart storage upgrades, adding your personal touch is what makes your kitchen truly yours.
Ideas to Add Style & Personality to Your Kitchen Island
Just because your kitchen is small doesn’t mean it has to feel plain or purely practical. Yes, function matters, but your space should also feel like you. A well-designed kitchen island can add character to your space. It draws attention, reflects your personal style, and becomes a natural highlight in the room.
Here are some easy and effective ways to add character, charm, and style to your island, even in a compact kitchen:
Add a Pop of Color: Paint your island in a bold or standout shade, like navy blue, forest green, or earthy terracotta. It’s a simple way to break the monotony and give your kitchen its own unique identity.
Mix Up the Materials: Using different materials on the island helps it stand out. Try a wooden butcher block on the island with granite or quartz on the main counters. It adds warmth, texture, and visual contrast.
Bring in Vintage Vibes: Reclaimed wood, worn-in finishes, or vintage-style knobs and handles can bring a rustic or farmhouse feel. It’s a great way to make your kitchen feel cozy and lived-in rather than generic.
Add a Touch of Luxury: Small details like brass handles, a marble top, or elegant pendant lights can bring in just the right amount of luxury, without taking up space or overpowering the room.
Make It Feel Like Home: Personal touches go a long way. Add a small plant, a candle, a bowl of fresh lemons, or a framed photo. These little things make your kitchen island feel warm, welcoming, and truly yours.
In beautifully styled small kitchen designs with an island, every element is curated. These small design decisions make your kitchen not just functional, but a joy to be in.
At Tint Tone and Shade, we provide design consultation to help you curate a kitchen island that beautifully reflects your style while maintaining functionality.
Conclusion
Designing a kitchen in a small space doesn’t have to feel restrictive. Limitations often lead to the most creative and personalised solutions. A thoughtfully designed island adds practicality, style, and even a bit of luxury to compact kitchens. It maximises storage, optimises layout, and enhances your overall kitchen experience.
From foldable countertops and hidden drawers to bold design statements and built-in appliances, small kitchen designs with an island prove that size isn't everything, intelligent design is. Whether you’re looking to renovate your kitchen or simply make it more efficient, investing in a compact island is a powerful way to combine function and flair.
Ready to revamp your kitchen into a stylish and functional space? Trust the experts at Tint Tone and Shade, a premium interior design company with eight years of experience crafting luxurious, tailor-made interiors.
With a strong presence in Chennai and Hyderabad, our team specialises in creating fully customised spaces that align with your lifestyle while maximising every inch of space. From conceptual design to final execution, Tint Tone and Shade delivers stress-free, end-to-end solutions that blend beauty with practicality.
Contact Tint Tone and Shade today and turn your dream kitchen into a stunning, efficient reality.
FAQs
1. Can I really fit a kitchen island in my small kitchen?
Yes, you can! Even in a compact kitchen, a well-planned island can make a big difference. Go for a narrow, portable, or multi-use design that gives you extra storage and workspace without taking up too much room.
2. What features should I include in a small kitchen island?
In a small space, your island should do more than one job. Look for features like pull-out drawers, built-in appliances (like a hob or sink), hidden seating, and plug points. These help you cook, store, and even work from the same space, without adding clutter.
3. How much walking space do I need around an island?
Try to leave at least 3 feet (about 36 inches) around each side of the island so you can move comfortably. If space is really tight, 2.5 feet (about 30 inches) can still work with slim furniture and a smart layout.
4. What materials are best for a small kitchen island?
Choose materials that are tough but also easy on the eyes. Granite, quartz, and stainless steel are long-lasting and easy to clean. You can also use solid wood or laminate for a warm, stylish finish. Mixing textures, like a wooden top with a painted base, can add a unique touch without making the space feel heavy.
5. How does a kitchen island help with storage in a small kitchen?
A good island can double your storage space. Add deep drawers for pots and pans, open shelves for everyday items, dividers for trays and lids, or even a pull-out cart. It keeps things organised and off your counters, which helps your kitchen feel open and neat.
Similar Topic






